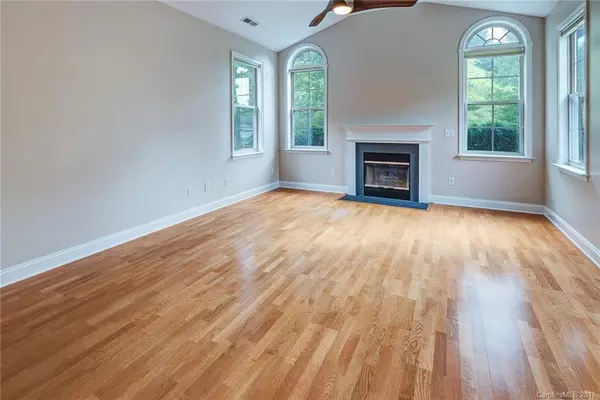$344,500
$348,000
1.0%For more information regarding the value of a property, please contact us for a free consultation.
3 Beds
3 Baths
1,904 SqFt
SOLD DATE : 08/29/2019
Key Details
Sold Price $344,500
Property Type Condo
Sub Type Condo/Townhouse
Listing Status Sold
Purchase Type For Sale
Square Footage 1,904 sqft
Price per Sqft $180
Subdivision Craggy View Cottages
MLS Listing ID 3519467
Sold Date 08/29/19
Style Contemporary
Bedrooms 3
Full Baths 2
Half Baths 1
HOA Fees $290/mo
HOA Y/N 1
Year Built 2005
Lot Size 3,049 Sqft
Acres 0.07
Property Description
Enjoy the end of road privacy and winter views this luxury town home provides. This unique floor plan offers 2 master suites, main level and 2nd level, lending itself to many living arrangements. Walk to over 35 miles of Warren Wilson College hiking trails. Main level offers bright & open living concept with hardwood floors,Minka Aire Ceiling Fans - made from Koa wood, ceramic tile, vaulted ceilings, fireplace, sun tunnels for enhanced natural light, oversized garage for add. storage. A beautiful. private courtyard welcomes the sunrise over the mountains. Craggy View Cottages is conveniently located near Warren Wilson College, between Asheville and Black Mountain offering a beautiful pool, clubhouse with exercise room, library & community activities. Maintenance free home exterior, lawn & landscape, pet friendly community.
Location
State NC
County Buncombe
Building/Complex Name Craggy View Cottages
Interior
Interior Features Attic Stairs Pulldown, Cathedral Ceiling(s), Open Floorplan, Pantry, Vaulted Ceiling, Walk-In Closet(s)
Heating Central, Forced Air
Flooring Carpet, Laminate, Tile
Fireplaces Type Ventless
Fireplace true
Appliance Dishwasher, Disposal, Microwave, Refrigerator
Exterior
Roof Type Shingle
Building
Lot Description Cul-De-Sac, Level, Private, Winter View
Building Description Fiber Cement,Stone Veneer, 1.5 Story
Foundation Slab
Sewer Public Sewer
Water Public
Architectural Style Contemporary
Structure Type Fiber Cement,Stone Veneer
New Construction false
Schools
Elementary Schools Wd Williams
Middle Schools Charles D Owen
High Schools Charles D Owen
Others
HOA Name IPM Corporation
Special Listing Condition None
Read Less Info
Want to know what your home might be worth? Contact us for a FREE valuation!

Our team is ready to help you sell your home for the highest possible price ASAP
© 2024 Listings courtesy of Canopy MLS as distributed by MLS GRID. All Rights Reserved.
Bought with Lynn Hathcock • Premier Sotheby's Int'l Realty









