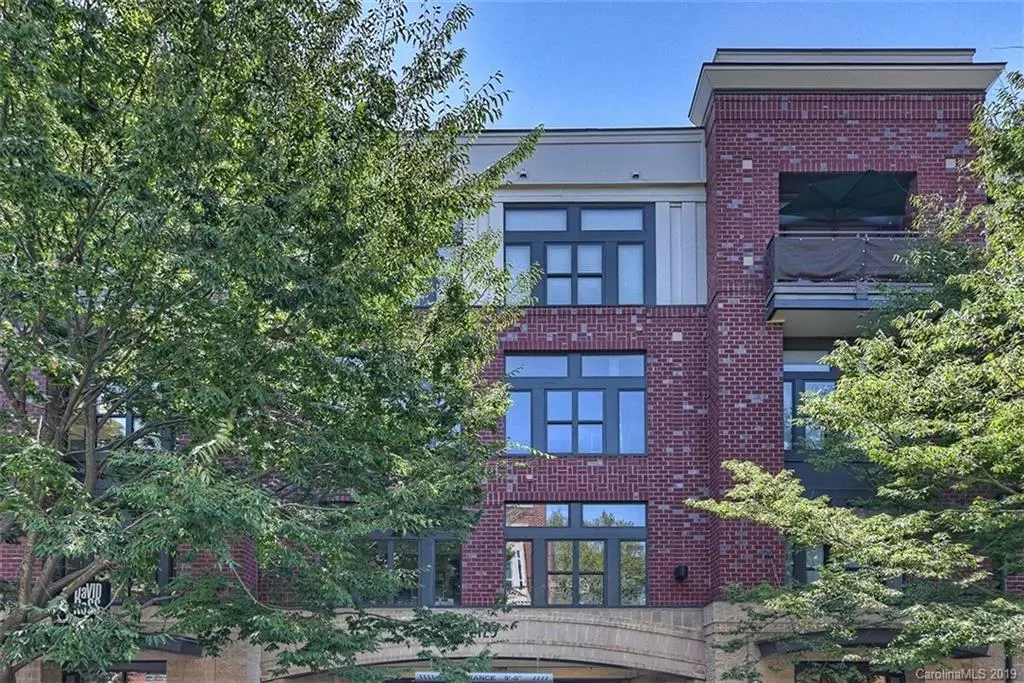$225,000
$225,000
For more information regarding the value of a property, please contact us for a free consultation.
1 Bed
1 Bath
683 SqFt
SOLD DATE : 08/23/2019
Key Details
Sold Price $225,000
Property Type Condo
Sub Type Condo/Townhouse
Listing Status Sold
Purchase Type For Sale
Square Footage 683 sqft
Price per Sqft $329
Subdivision South End
MLS Listing ID 3533292
Sold Date 08/23/19
Bedrooms 1
Full Baths 1
HOA Fees $174/mo
HOA Y/N 1
Year Built 2004
Property Description
Beautifully maintained, courtyard-view, South End condo with wood floors, recessed lighting, and open floorplan. Plus open riser stairs leading to lofted owners suite with custom window treatments, walk-in closet, en suite laundry and upgraded subway tile walk-in shower. Black, subway tile kitchen backsplash, 42" cabinets, and space for your own dining preferences...kitchen island, traditional dining area, or bistro table. French doors to balcony with courtyard view and ample sunlight. A rare opportunity to live car-free and carefree; walking distance to the South End Blue Line and all of the amenities and entertainment of South End. Controlled-access parking and building provide low-maintenance ownership in a fantastic city-side location surrounded by fantastic dining & nightlife, with even more to come.
Location
State NC
County Mecklenburg
Building/Complex Name The Village of South End
Interior
Interior Features Open Floorplan, Walk-In Closet(s)
Heating Central, Forced Air
Flooring Carpet, Tile, Wood
Fireplace false
Appliance Cable Prewire, Ceiling Fan(s), Electric Cooktop, Dishwasher, Disposal, Microwave
Exterior
Exterior Feature Elevator
Community Features Gated
Building
Building Description Concrete, 1.5 Story
Foundation Slab, See Remarks
Sewer Public Sewer
Water Public
Structure Type Concrete
New Construction false
Schools
Elementary Schools Dilworth
Middle Schools Alexander Graham
High Schools Myers Park
Others
HOA Name CAMS
Acceptable Financing Cash, Conventional
Listing Terms Cash, Conventional
Special Listing Condition None
Read Less Info
Want to know what your home might be worth? Contact us for a FREE valuation!

Our team is ready to help you sell your home for the highest possible price ASAP
© 2024 Listings courtesy of Canopy MLS as distributed by MLS GRID. All Rights Reserved.
Bought with Le'Kisha Stevenson • Metric Realty Company









