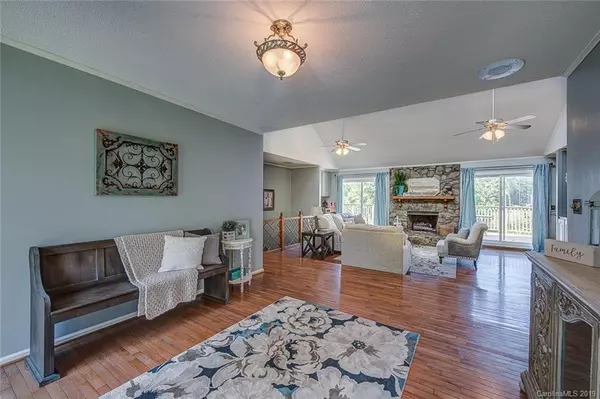$461,500
$489,000
5.6%For more information regarding the value of a property, please contact us for a free consultation.
3 Beds
4 Baths
3,433 SqFt
SOLD DATE : 09/30/2019
Key Details
Sold Price $461,500
Property Type Single Family Home
Sub Type Single Family Residence
Listing Status Sold
Purchase Type For Sale
Square Footage 3,433 sqft
Price per Sqft $134
Subdivision Harbor Point
MLS Listing ID 3535038
Sold Date 09/30/19
Style Traditional
Bedrooms 3
Full Baths 3
Half Baths 1
Year Built 1987
Lot Size 0.620 Acres
Acres 0.62
Lot Dimensions 75x261x27x35x235x119
Property Description
Lakefront contemporary home on one of the best cul de sac lots..offers lake living at its finest. Large ranch with 2 gorgeous stone fireplaces, hardwoods throughout first floor, and a cooks dream kitchen with Jenn-air gas cooktop on large island and walk in pantry. Outdoor entertainment areas galore with two screened porches, large regular deck, and covered patio at basement area. Basement offers a den with wet bar area and has a generous unfinished area for workshop and storage. Bedroom in basement could be a second master suite. Large covered relaxation deck at lake side for enjoying the perfect combination of water and sunsets! Large dock with floating jet ski docs will have you calling this one home! Take advantage of the lifestyle lake living offers! Owner is licensed real estate agent.
Location
State NC
County Cleveland
Body of Water Moss Lake
Interior
Interior Features Built Ins, Kitchen Island, Vaulted Ceiling, Walk-In Closet(s), Walk-In Pantry
Heating Central, Heat Pump
Flooring Carpet, Tile, Wood
Fireplaces Type Den, Gas Log, Living Room
Fireplace true
Appliance Cable Prewire, Ceiling Fan(s), Gas Cooktop, Dishwasher, Disposal, Down Draft, Plumbed For Ice Maker, Microwave, Refrigerator, Wall Oven
Exterior
Roof Type Shingle
Building
Lot Description Cul-De-Sac, Lake Access, Pond/Lake, Sloped, Water View
Building Description Wood Siding, 1 Story Basement
Foundation Basement
Sewer Septic Installed
Water County Water
Architectural Style Traditional
Structure Type Wood Siding
New Construction false
Schools
Elementary Schools Washington
Middle Schools Burns Middle
High Schools Burns
Others
Acceptable Financing Cash, Conventional, VA Loan
Listing Terms Cash, Conventional, VA Loan
Special Listing Condition None
Read Less Info
Want to know what your home might be worth? Contact us for a FREE valuation!

Our team is ready to help you sell your home for the highest possible price ASAP
© 2025 Listings courtesy of Canopy MLS as distributed by MLS GRID. All Rights Reserved.
Bought with Gina Lorenzo • RE/MAX Executive








