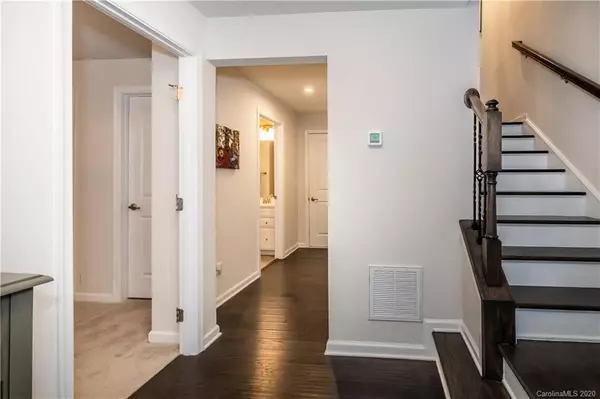$585,000
$599,900
2.5%For more information regarding the value of a property, please contact us for a free consultation.
4 Beds
4 Baths
2,105 SqFt
SOLD DATE : 01/28/2021
Key Details
Sold Price $585,000
Property Type Townhouse
Sub Type Townhouse
Listing Status Sold
Purchase Type For Sale
Square Footage 2,105 sqft
Price per Sqft $277
Subdivision South End
MLS Listing ID 3665745
Sold Date 01/28/21
Style Transitional
Bedrooms 4
Full Baths 3
Half Baths 1
HOA Fees $160/mo
HOA Y/N 1
Year Built 2018
Lot Size 1,089 Sqft
Acres 0.025
Property Description
Stunning and sophisticated, like-new South End townhome! Walk, bike or jog to some of Charlotte’s favorite establishments. Only 2 years old, a modern and transitional open floor plan with 4 bedrooms, 3.5 bathrooms offering lots of flexibility. Great natural light on all levels. Main level includes 2-car garage and foyer entry, as well as a guest bedroom with full bath or study/exercise/game room and laundry. 2nd level is the spacious open main living area including living room, kitchen, dining area, sitting area, and powder room. Balcony also on this level. Gourmet kitchen with upgraded finishes, lighting, huge island with seating and stainless appliances. Beautiful and useful butler’s pantry in dining area. Upstairs is the spacious master suite along with 2 additional bedrooms and full baths. Great storage in this home! Perfectly located on a quiet, dead-end street.
Location
State NC
County Mecklenburg
Building/Complex Name Summit Square
Interior
Interior Features Breakfast Bar, Garden Tub, Kitchen Island, Open Floorplan, Pantry, Tray Ceiling, Walk-In Closet(s)
Heating Central, Gas Hot Air Furnace
Flooring Carpet, Hardwood, Tile
Fireplace false
Appliance Cable Prewire, Gas Cooktop, Dishwasher, Disposal, Electric Dryer Hookup, Exhaust Fan, Gas Range, Plumbed For Ice Maker, Microwave, Self Cleaning Oven
Exterior
Community Features Sidewalks, Street Lights
Building
Building Description Brick Partial,Fiber Cement, 3 Story
Foundation Slab
Sewer Public Sewer
Water Public
Architectural Style Transitional
Structure Type Brick Partial,Fiber Cement
New Construction false
Schools
Elementary Schools Dilworth / Sedgefield
Middle Schools Sedgefield
High Schools Myers Park
Others
HOA Name Kuester Management
Acceptable Financing Cash, Conventional, VA Loan
Listing Terms Cash, Conventional, VA Loan
Special Listing Condition None
Read Less Info
Want to know what your home might be worth? Contact us for a FREE valuation!

Our team is ready to help you sell your home for the highest possible price ASAP
© 2024 Listings courtesy of Canopy MLS as distributed by MLS GRID. All Rights Reserved.
Bought with Scott Pridemore • Pridemore Properties









