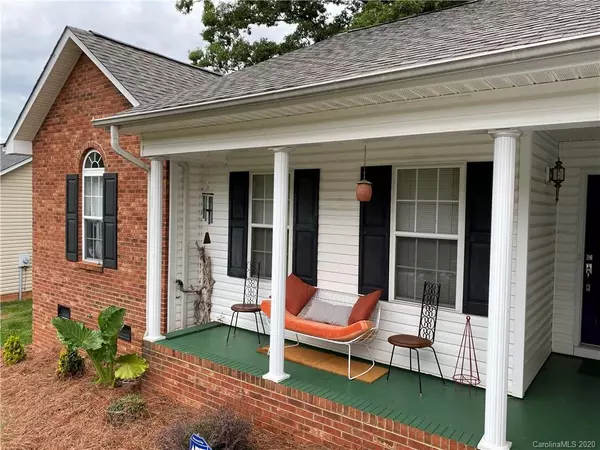$169,000
$179,000
5.6%For more information regarding the value of a property, please contact us for a free consultation.
3 Beds
2 Baths
1,228 SqFt
SOLD DATE : 11/19/2020
Key Details
Sold Price $169,000
Property Type Single Family Home
Sub Type Single Family Residence
Listing Status Sold
Purchase Type For Sale
Square Footage 1,228 sqft
Price per Sqft $137
Subdivision Sapphire Ridge
MLS Listing ID 3667034
Sold Date 11/19/20
Bedrooms 3
Full Baths 2
Year Built 1999
Lot Size 10,018 Sqft
Acres 0.23
Property Description
Come see this super stylish ranch while it's still available. Great location in Conover! This beauty exudes charm and elegance. Kitchen upgrades like a Carrara marble counter (near the stove) as well as a Carrara marble backsplash in-lay above the sink create an ambiance of luxury. The master bedroom is spacious and includes a large en-suite bathroom. The master bath feels open and spa-like. Take a relaxing bath in your very own clawfoot tub! When you are ready to entertain guests, step onto your large deck and show off your spacious and private backyard to friends and family. Perfect your green thumb by gardening in your very own greenhouse!
Location
State NC
County Catawba
Interior
Heating Central, Heat Pump
Fireplace false
Appliance Ceiling Fan(s), Dishwasher, Dryer, Electric Oven, Electric Range, Microwave, Refrigerator, Washer
Building
Lot Description Level
Building Description Brick Partial,Vinyl Siding, 1 Story
Foundation Crawl Space
Sewer Public Sewer
Water Public
Structure Type Brick Partial,Vinyl Siding
New Construction false
Schools
Elementary Schools Shuford
Middle Schools Newton Conover
High Schools Newton Conover
Others
Acceptable Financing Cash, Conventional
Listing Terms Cash, Conventional
Special Listing Condition None
Read Less Info
Want to know what your home might be worth? Contact us for a FREE valuation!

Our team is ready to help you sell your home for the highest possible price ASAP
© 2024 Listings courtesy of Canopy MLS as distributed by MLS GRID. All Rights Reserved.
Bought with Erin Ficenec • Helen Adams Realty









