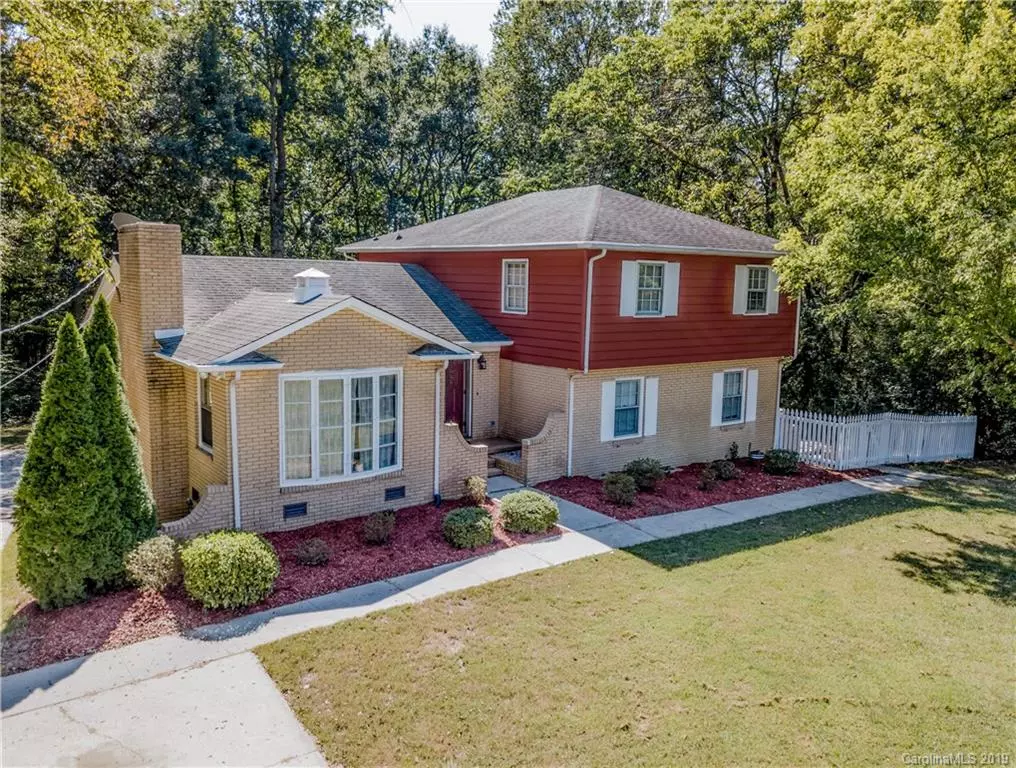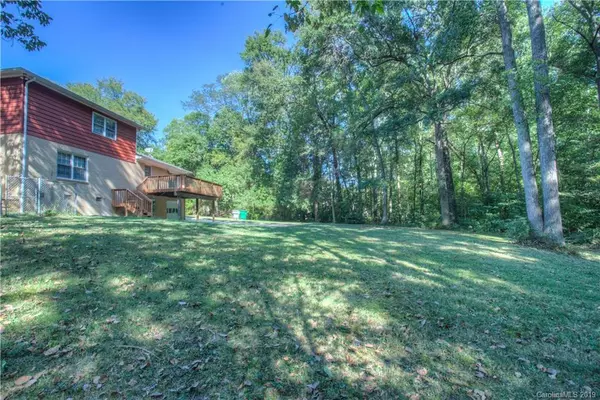$250,000
$249,900
For more information regarding the value of a property, please contact us for a free consultation.
4 Beds
3 Baths
3,045 SqFt
SOLD DATE : 11/08/2019
Key Details
Sold Price $250,000
Property Type Single Family Home
Sub Type Single Family Residence
Listing Status Sold
Purchase Type For Sale
Square Footage 3,045 sqft
Price per Sqft $82
Subdivision Pine Island
MLS Listing ID 3540959
Sold Date 11/08/19
Bedrooms 4
Full Baths 3
Year Built 1967
Lot Size 0.500 Acres
Acres 0.5
Property Description
If you are ready to move; this house is ready for you. This property offers 4 bedrms, 3 full bths. 1/2 acre lot, Lower level: oversize great room, 1 full bath, 1 bedroom that was used as an office, it has built in bookcases, hardwood floors Main Level: Kitchen with breakfast area, living room with large bay window. Upper Level: Master bedroom w/ walk-in closet and full bath, secondary bedrooms are very spacious, 1 full bath . Basement: 1 Car garage, laundry room, plenty room for storage or can be use as a workshop. House is across the golf course. No HOA but Pine Island Country Club is available. Fees and information for golf course, pool, and clubhouse are available in the mls media.. 10 mins from airport, 5 mins to 485, 15 mins to uptown.. Great location!! owner/broker. Call Celia (980)7229298 if you have any questions. Buyers loan felt thru..
Location
State NC
County Mecklenburg
Interior
Interior Features Attic Stairs Pulldown, Basement Shop, Breakfast Bar, Walk-In Closet(s)
Heating Central
Flooring Carpet, Laminate, Tile, Wood
Fireplaces Type Great Room, Wood Burning Stove
Fireplace true
Appliance Cable Prewire, Ceiling Fan(s), CO Detector, Electric Cooktop, Dishwasher, Electric Dryer Hookup, Exhaust Fan, Plumbed For Ice Maker, Refrigerator, Wall Oven
Exterior
Exterior Feature Fence
Community Features Golf, Outdoor Pool, Pond
Building
Building Description Aluminum Siding, Tri-Level
Foundation Crawl Space
Sewer Septic Installed
Water Public
Structure Type Aluminum Siding
New Construction false
Schools
Elementary Schools River Oaks Academy
Middle Schools Coulwood
High Schools West Mecklenburg
Others
Special Listing Condition None
Read Less Info
Want to know what your home might be worth? Contact us for a FREE valuation!

Our team is ready to help you sell your home for the highest possible price ASAP
© 2024 Listings courtesy of Canopy MLS as distributed by MLS GRID. All Rights Reserved.
Bought with Cynthia Walker • Essence Realty









