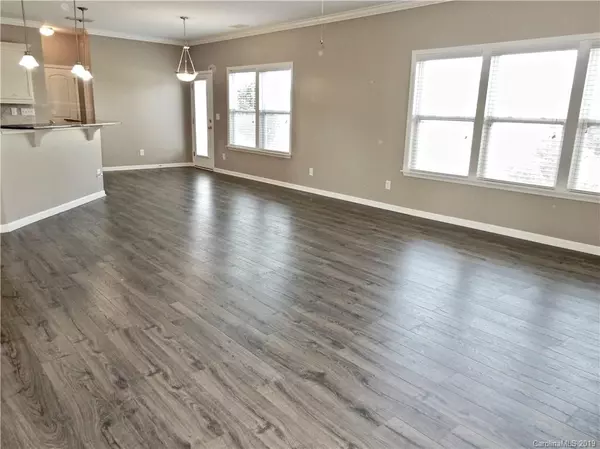$340,000
$345,000
1.4%For more information regarding the value of a property, please contact us for a free consultation.
4 Beds
3 Baths
3,045 SqFt
SOLD DATE : 03/31/2020
Key Details
Sold Price $340,000
Property Type Single Family Home
Sub Type Single Family Residence
Listing Status Sold
Purchase Type For Sale
Square Footage 3,045 sqft
Price per Sqft $111
Subdivision Silver Run
MLS Listing ID 3546777
Sold Date 03/31/20
Style Traditional
Bedrooms 4
Full Baths 2
Half Baths 1
HOA Fees $22/ann
HOA Y/N 1
Year Built 2010
Lot Size 0.279 Acres
Acres 0.279
Lot Dimensions 71'x183'x70'x189'
Property Description
Indian Land - Perfect Home! Perfect Location! Move in ready...with over 3000 square feet of beautiful Open Concept Living! NEW decorative paint and NEW flooring throughout. Original floor plan upgrades include - Additional closets; Large Loft; 9' Ceilings; Luxury Master Bath with Garden Tub & Granite Counter Tops; Roll Out Kitchen Shelves; Insulated Garage Exterior Walls...and so much more. Enjoy multiple Living Areas, the convenient 2nd floor Laundry along with Large Bedrooms. Beautifully landscaped yard, a variety of trees, all on one of the larger lots in Silver Run. Wonderful home for entertaining, both inside and out....it will meet all your needs and desires. Convenient to Hwy 521, Hwy 160, Ballantyne, Fort Mill and Indian Land! Enjoy the new restaurants in RedStone....so much too offer in a growing area.
Location
State SC
County Lancaster
Interior
Interior Features Breakfast Bar, Cable Available, Garden Tub, Open Floorplan, Pantry, Walk-In Closet(s), Window Treatments
Heating Central, Gas Hot Air Furnace
Flooring Carpet, Laminate, Vinyl
Fireplace false
Appliance Cable Prewire, Ceiling Fan(s), CO Detector, Dishwasher, Disposal, Electric Dryer Hookup, Exhaust Fan, Plumbed For Ice Maker, Microwave, Oven, Refrigerator
Exterior
Exterior Feature Wired Internet Available, Satellite Internet Available
Community Features Sidewalks, Street Lights
Roof Type Composition
Building
Lot Description Level, Sloped, Wooded
Building Description Vinyl Siding, 2 Story
Foundation Slab
Builder Name True Homes
Sewer County Sewer
Water County Water
Architectural Style Traditional
Structure Type Vinyl Siding
New Construction false
Schools
Elementary Schools Harrisburg
Middle Schools Indian Land
High Schools Indian Land
Others
HOA Name AMS
Acceptable Financing Cash, Conventional, FHA, VA Loan
Listing Terms Cash, Conventional, FHA, VA Loan
Special Listing Condition None
Read Less Info
Want to know what your home might be worth? Contact us for a FREE valuation!

Our team is ready to help you sell your home for the highest possible price ASAP
© 2025 Listings courtesy of Canopy MLS as distributed by MLS GRID. All Rights Reserved.
Bought with Chelsea Carpenter • Keller Williams Fort Mill








