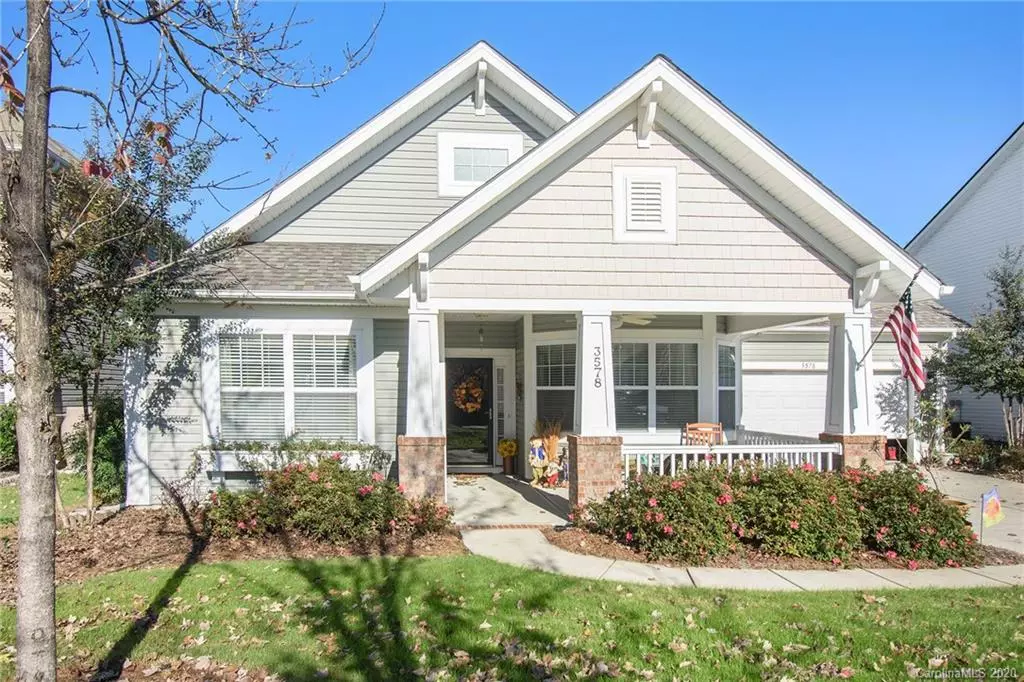$320,000
$349,900
8.5%For more information regarding the value of a property, please contact us for a free consultation.
4 Beds
3 Baths
2,399 SqFt
SOLD DATE : 03/04/2021
Key Details
Sold Price $320,000
Property Type Single Family Home
Sub Type Single Family Residence
Listing Status Sold
Purchase Type For Sale
Square Footage 2,399 sqft
Price per Sqft $133
Subdivision Glengrove
MLS Listing ID 3685639
Sold Date 03/04/21
Style Traditional
Bedrooms 4
Full Baths 3
HOA Fees $22
HOA Y/N 1
Year Built 2008
Lot Size 7,405 Sqft
Acres 0.17
Lot Dimensions 60x120
Property Description
Welcome to this amazing ranch home! Bright and airy, with crown moldings & judges paneling downstairs... 3 trey ceilings.. expanded seating area in the master BR... The kitchen is a chef's delight, w/ wonderful bkkfst bar, pull out shelves in cabinets, storage drawers and more! Upstairs you have the option of 4th BR, or bonus room with ensuite full bath. Impeccably maintained, home has been smoke free! Excellent soundproofing....we never hear the neighbors! whole house Water softener New roof & AC Compressor 2020 ... A Small but lush back yard has irrigation system & is professionally landscaped...It overlooks the common area/pond & fountain- no homes are behind you!. Unique invisible screened porch (Built into roof/house...(no wood supports, rear patio and spacious covered front porch are the perfect spot for summer evenings. Convenient to everything: Shopping, I-85, I-485. Plus enjoy lower Cabarrus Co Schools and taxes! (Price reduced to allow for carpet/vinyl change)
Location
State NC
County Cabarrus
Interior
Interior Features Garden Tub, Handicap Access, Open Floorplan, Pantry, Split Bedroom, Tray Ceiling, Walk-In Closet(s)
Heating Central, Gas Hot Air Furnace
Flooring Carpet, Vinyl, Wood
Fireplaces Type Gas Log, Great Room
Fireplace true
Appliance Cable Prewire, Ceiling Fan(s), CO Detector, Dishwasher, Disposal, Electric Dryer Hookup, Exhaust Fan, Exhaust Hood, Gas Range, Plumbed For Ice Maker, Security System, Self Cleaning Oven
Exterior
Exterior Feature In-Ground Irrigation, Underground Power Lines
Community Features Outdoor Pool, Playground, Pond, Sidewalks, Street Lights
Roof Type Shingle
Building
Building Description Vinyl Siding, 1 Story/F.R.O.G.
Foundation Slab
Builder Name M/I HOMES
Sewer Public Sewer
Water Public, Filtration System, Water Softener System
Architectural Style Traditional
Structure Type Vinyl Siding
New Construction false
Schools
Elementary Schools Unspecified
Middle Schools Hickory Ridge
High Schools Hickory Ridge
Others
HOA Name Henderson Properties
Acceptable Financing Cash, Conventional, FHA, VA Loan
Listing Terms Cash, Conventional, FHA, VA Loan
Special Listing Condition None
Read Less Info
Want to know what your home might be worth? Contact us for a FREE valuation!

Our team is ready to help you sell your home for the highest possible price ASAP
© 2024 Listings courtesy of Canopy MLS as distributed by MLS GRID. All Rights Reserved.
Bought with LeeAnn Miller • Allen Tate Lake Norman









