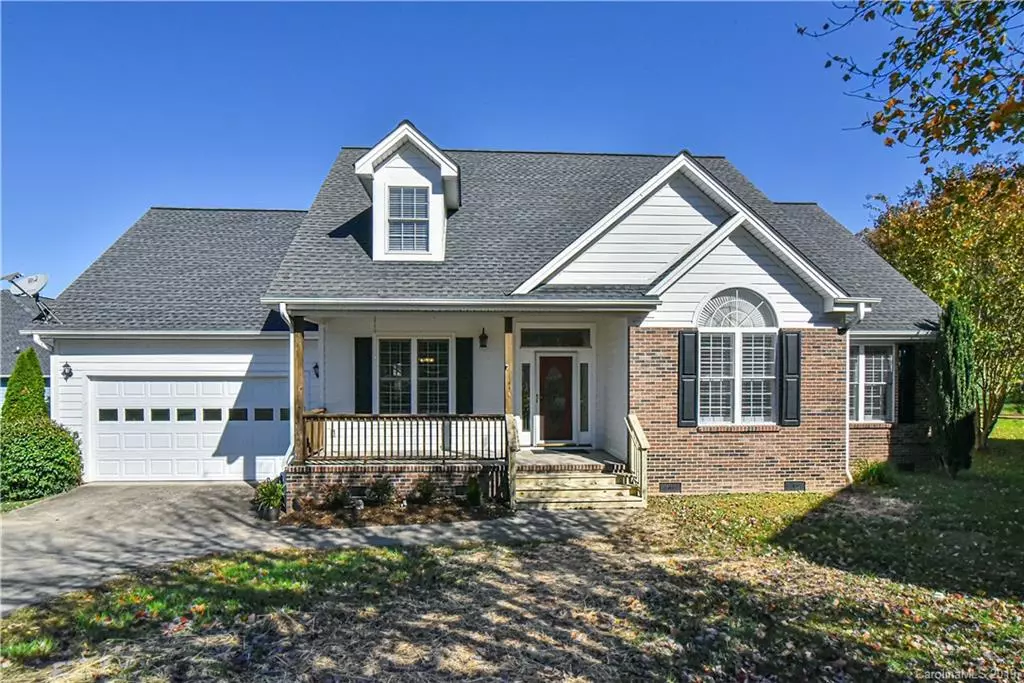$423,000
$450,000
6.0%For more information regarding the value of a property, please contact us for a free consultation.
3 Beds
3 Baths
2,453 SqFt
SOLD DATE : 02/17/2020
Key Details
Sold Price $423,000
Property Type Single Family Home
Sub Type Single Family Residence
Listing Status Sold
Purchase Type For Sale
Square Footage 2,453 sqft
Price per Sqft $172
Subdivision Kortlinn Farms
MLS Listing ID 3565987
Sold Date 02/17/20
Bedrooms 3
Full Baths 3
Year Built 2006
Lot Size 0.280 Acres
Acres 0.28
Property Description
This Model home located just 10 minutes from Asheville & Black Mountain. Located in the cul-de-sac on a level street this sweet home offers so much w/ everything one would need on one level. Enjoy the nicely landscaped level yard & the covered front porch. Once inside you'll notice the beautiful hardwood floors through out. To your right is a perfect office space or 4th bedroom w/ great built-ins. To your left is a formal dining room w/ plenty of space for your dining room set. Kitchen offers tons of cabinets, great counter space, stainless appliances w/ breakfast nook. Home was built around the center family room which is huge, with a gas log fire place & double sliders to the screened porch. The master bdrm has direct access to the screened porch, tray ceilings w/ large walk in closet & master on-suite. Guest bdrm also on the main level. Upstairs is a large bedroom or bonus room with a full bath and closet + a storage room that is great for storage or could be a future movie room.
Location
State NC
County Buncombe
Interior
Interior Features Built Ins, Cable Available
Heating Ductless, Heat Pump, Heat Pump
Flooring Tile, Wood
Fireplaces Type Living Room, Propane
Fireplace true
Appliance Cable Prewire, Ceiling Fan(s), Electric Cooktop, Dishwasher, Disposal, Dryer, Exhaust Fan, Microwave, Oven, Refrigerator, Washer
Exterior
Roof Type Shingle
Building
Lot Description Cul-De-Sac, Level, Long Range View, Mountain View, Views, Year Round View
Building Description Brick,Hardboard Siding, 1.5 Story
Foundation Crawl Space
Sewer Public Sewer
Water Public
Structure Type Brick,Hardboard Siding
New Construction false
Schools
Elementary Schools Wd Williams
Middle Schools Charles D Owen
High Schools Charles D Owen
Others
Acceptable Financing Cash, Conventional, FHA, USDA Loan, VA Loan
Listing Terms Cash, Conventional, FHA, USDA Loan, VA Loan
Special Listing Condition None
Read Less Info
Want to know what your home might be worth? Contact us for a FREE valuation!

Our team is ready to help you sell your home for the highest possible price ASAP
© 2024 Listings courtesy of Canopy MLS as distributed by MLS GRID. All Rights Reserved.
Bought with Sandy Piercy • Preferred Properties









