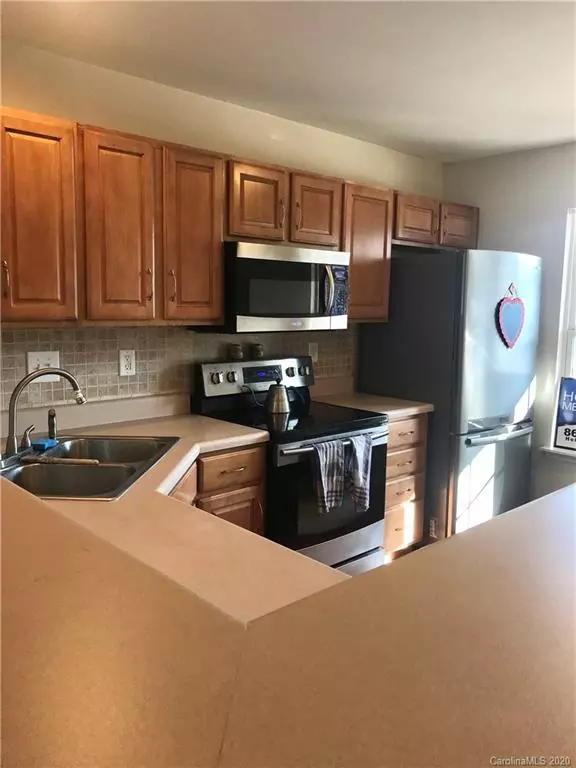$159,000
$159,900
0.6%For more information regarding the value of a property, please contact us for a free consultation.
2 Beds
3 Baths
1,104 SqFt
SOLD DATE : 03/12/2020
Key Details
Sold Price $159,000
Property Type Condo
Sub Type Condominium
Listing Status Sold
Purchase Type For Sale
Square Footage 1,104 sqft
Price per Sqft $144
Subdivision Windsor Trace
MLS Listing ID 3581680
Sold Date 03/12/20
Style Other
Bedrooms 2
Full Baths 2
Half Baths 1
HOA Fees $155/mo
HOA Y/N 1
Year Built 2004
Lot Size 1,176 Sqft
Acres 0.027
Lot Dimensions 43560sf
Property Description
Excellent location! Less then 3 Miles from Ballantyne, off Hwy 521. Close to shops, restaurants and movie theater. Wonderful 2 bedrm, 2.5 bath townhome in Windsor Trace, including a fenced yard! Main floor has kitchen with walk in pantry, wood cabinets, tile backsplash and stainless appliances, Dining, 1/2 bath, storage closet, family room with Gas Fireplace and all hardwood flooring. French doors lead to small patio and fenced yard and storage room. Upstairs are two bedrooms each with private bath and laundry off the hallway. 2 assigned parking spaces and community pool. Enjoy lower state taxes, and wonderful schools in the growing Indian Land area.
Location
State SC
County Lancaster
Building/Complex Name Windsor Trace
Interior
Interior Features Attic Other, Breakfast Bar, Cable Available, Open Floorplan, Pantry, Storage Unit, Vaulted Ceiling, Walk-In Pantry
Heating Central
Flooring Carpet, Wood
Fireplaces Type Family Room, Gas
Fireplace true
Appliance Cable Prewire, Ceiling Fan(s), Dishwasher, Disposal, Electric Dryer Hookup, Plumbed For Ice Maker, Microwave, Self Cleaning Oven
Exterior
Exterior Feature Fence, Satellite Internet Available, Storage
Community Features Outdoor Pool, Sidewalks
Roof Type Fiberglass
Building
Lot Description Level, Wooded
Building Description Brick Partial,Shingle Siding,Vinyl Siding, 2 Story
Foundation Slab
Sewer County Sewer
Water Public
Architectural Style Other
Structure Type Brick Partial,Shingle Siding,Vinyl Siding
New Construction false
Schools
Elementary Schools Indian Land
Middle Schools Indian Land
High Schools Indian Land
Others
HOA Name Hawthorne Mgmt
Acceptable Financing Cash, Conventional, FHA, USDA Loan
Listing Terms Cash, Conventional, FHA, USDA Loan
Special Listing Condition None
Read Less Info
Want to know what your home might be worth? Contact us for a FREE valuation!

Our team is ready to help you sell your home for the highest possible price ASAP
© 2025 Listings courtesy of Canopy MLS as distributed by MLS GRID. All Rights Reserved.
Bought with Kiswuana Green • Keller Williams Fort Mill








