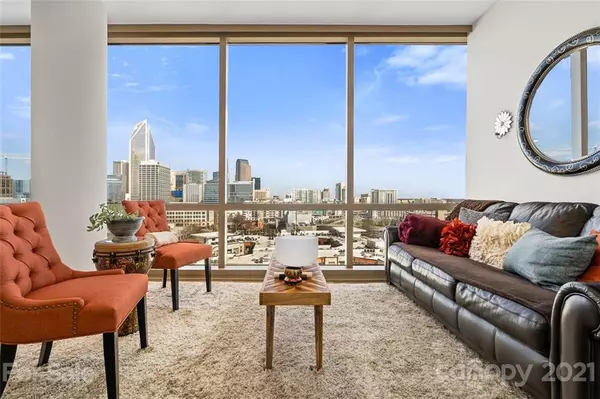$435,800
$430,000
1.3%For more information regarding the value of a property, please contact us for a free consultation.
2 Beds
2 Baths
1,140 SqFt
SOLD DATE : 03/19/2021
Key Details
Sold Price $435,800
Property Type Condo
Sub Type Condominium
Listing Status Sold
Purchase Type For Sale
Square Footage 1,140 sqft
Price per Sqft $382
Subdivision South End
MLS Listing ID 3702529
Sold Date 03/19/21
Style Contemporary
Bedrooms 2
Full Baths 2
HOA Fees $554/mo
HOA Y/N 1
Year Built 2003
Property Description
BEST VIEWS IN CHARLOTTE, in the exploding area of Southend! Corner Unit of wall to wall glass - this 2/2 condo will take your breathe away with the most desirable location facing Uptown skyline and tree view of South Park and South Carolina. Large master bedroom with morning sunrise and walkout balcony. Walk-in closet and updated master bath with 5 shower head for a spa-like retreat! Brand new flooring and freshly painted throughout, this unit is turn key. The Arlington has full-time concierge services that accepts packages, handles dry-cleaning, unit access for contractors or services, even on-site management. With a rooftop terrace, full gym with restrooms and showers and a beautiful swimming pool, all of your guests will want to take the popular skyline shots. The Arlington is located on the Rail Trail, walkable to Uptown, Whole Foods, easy access to the Light Rail, tons of new shops and restaurants. MUST SEE!
Location
State NC
County Mecklenburg
Building/Complex Name The Arlington
Interior
Interior Features Breakfast Bar, Cable Available, Elevator, Open Floorplan, Walk-In Closet(s), Window Treatments
Heating Central, See Remarks
Flooring Tile, Vinyl
Fireplace false
Appliance Cable Prewire, Ceiling Fan(s), CO Detector, Dishwasher, Disposal, Dryer, Gas Oven, Plumbed For Ice Maker, Microwave, Network Ready, Refrigerator, Washer
Exterior
Exterior Feature Elevator
Community Features Concierge, Elevator, Fitness Center, Rooftop Terrace, Security, Sidewalks, Street Lights
Waterfront Description None
Roof Type Flat
Building
Lot Description City View, Cul-De-Sac, Green Area, Year Round View
Building Description Brick Partial,Concrete,Synthetic Stucco, High-Rise
Foundation Slab
Builder Name Jim Gross
Sewer Public Sewer
Water Public
Architectural Style Contemporary
Structure Type Brick Partial,Concrete,Synthetic Stucco
New Construction false
Schools
Elementary Schools Unspecified
Middle Schools Alexander Graham
High Schools Myers Park
Others
HOA Name Grand Manors
Acceptable Financing Cash, Conventional
Listing Terms Cash, Conventional
Special Listing Condition None
Read Less Info
Want to know what your home might be worth? Contact us for a FREE valuation!

Our team is ready to help you sell your home for the highest possible price ASAP
© 2024 Listings courtesy of Canopy MLS as distributed by MLS GRID. All Rights Reserved.
Bought with Sasa Mujanovic • JP & Associates, REALTORS Carolina Living









