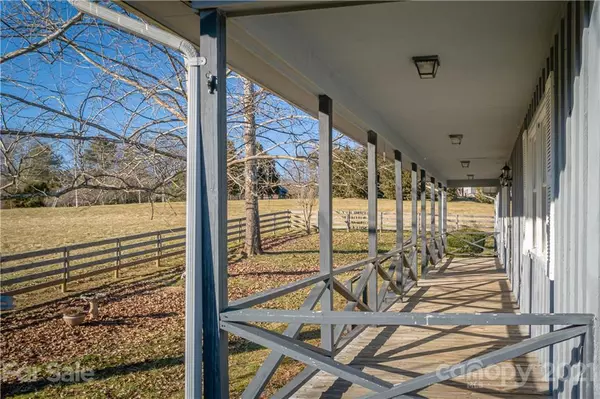$300,000
$289,900
3.5%For more information regarding the value of a property, please contact us for a free consultation.
2 Beds
3 Baths
1,344 SqFt
SOLD DATE : 02/19/2021
Key Details
Sold Price $300,000
Property Type Single Family Home
Sub Type Single Family Residence
Listing Status Sold
Purchase Type For Sale
Square Footage 1,344 sqft
Price per Sqft $223
Subdivision Deerfield Lake
MLS Listing ID 3702227
Sold Date 02/19/21
Style Ranch
Bedrooms 2
Full Baths 3
Year Built 1985
Lot Size 6.220 Acres
Acres 6.22
Property Description
Rare find...this property has over 6 acres of mostly flat land and a turn-key ranch style home w/ full basement. If having a small farm is your dream then just move right in! Several acres are fenced in, there's a lg. barn, pole style livestock barn, & horse stable. Pull down the fence lined drive to the screened back porch overlooking the beautiful land & barns. This home offers an open dining/ living room area w/ rocked fireplace. Enjoy hardwoods throughout the main areas, new granite in bathrooms & kitchen, along with a freshly painted interior. On the main theres 2 bedrooms & 2 full baths. The master offers a walk-in closet & private bath w/ a separate vanity area. Downstairs the full basement has a 3rd full finished bathroom along w/ more cabinets, wood stove, & sink. The basement could be finished giving the home double the heated sqft. The lg barn & livestock barn have power, septic serviced/pumped 2020. Located 10 mins to downtown Morganton & Lake James. Highest/best by 7pm 2/3
Location
State NC
County Burke
Interior
Interior Features Attic Stairs Pulldown, Cable Available, Walk-In Closet(s), Window Treatments
Heating Central, Heat Pump
Flooring Laminate, Linoleum, Tile, Wood
Fireplaces Type Gas Log, Living Room
Fireplace true
Appliance Cable Prewire, Ceiling Fan(s), Dishwasher, Exhaust Fan, Microwave, Refrigerator, Security System
Exterior
Exterior Feature Barn(s), Fence, Hay Shed, Stable
Roof Type Shingle
Building
Lot Description Cleared, Pasture, Private
Building Description Wood Siding, 1 Story Basement
Foundation Basement, Basement Inside Entrance, Basement Outside Entrance
Sewer Septic Installed, Other
Water Public
Architectural Style Ranch
Structure Type Wood Siding
New Construction false
Schools
Elementary Schools Oak Hill
Middle Schools Table Rock
High Schools Freedom
Others
Acceptable Financing Cash, Conventional, USDA Loan
Listing Terms Cash, Conventional, USDA Loan
Special Listing Condition None
Read Less Info
Want to know what your home might be worth? Contact us for a FREE valuation!

Our team is ready to help you sell your home for the highest possible price ASAP
© 2024 Listings courtesy of Canopy MLS as distributed by MLS GRID. All Rights Reserved.
Bought with Christie Leonard • WNC Real Estate Inc.









