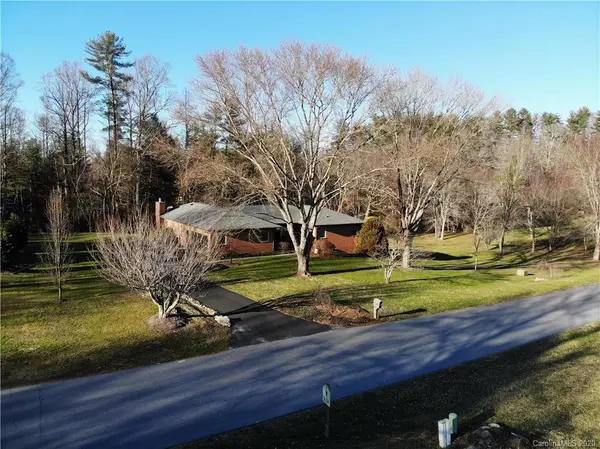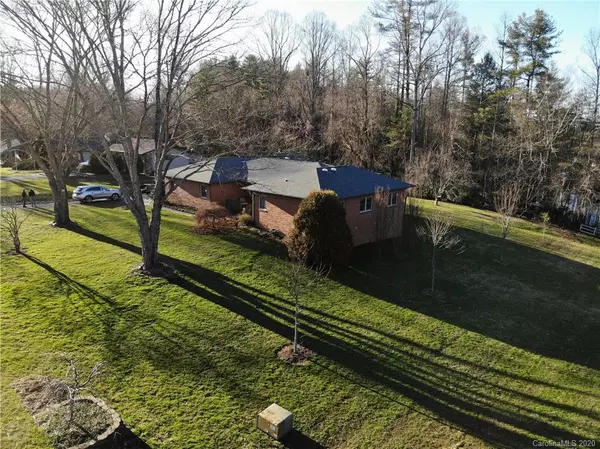$388,000
$405,000
4.2%For more information regarding the value of a property, please contact us for a free consultation.
3 Beds
3 Baths
2,720 SqFt
SOLD DATE : 04/24/2020
Key Details
Sold Price $388,000
Property Type Single Family Home
Sub Type Single Family Residence
Listing Status Sold
Purchase Type For Sale
Square Footage 2,720 sqft
Price per Sqft $142
Subdivision Tamarac
MLS Listing ID 3591937
Sold Date 04/24/20
Style Ranch
Bedrooms 3
Full Baths 2
Half Baths 1
HOA Fees $6/ann
HOA Y/N 1
Year Built 1982
Lot Size 0.700 Acres
Acres 0.7
Property Description
If you're seeking the convenience of a ranch, but want the craftsman/prairie style this is your home. Completely redone inside, this home is a very pleasant surprise. From the moment you enter the front door the openness and homey feel will astound. Bamboo flooring throughout, except for the cork kitchen floors (for comfort!). Open living area with dining alcove through the see-through gas fireplace into the "bonus" (activity, pool, whatever you like!) room with plenty of outdoor views...this home has it all. Interior is total craftsman style. Bright, modern kitchen is open to the family/entertainment room. Large master plus two additional bedrooms on one side. Master bath has been totally redone to modern tastes. Two-car garage repainted 3/20. Home inspection has been completed and a home warranty is included with purchase. Wonderful neighborhood 10 minutes to Hendersonville and within the most desired school district. You won't want to miss this home!
Location
State NC
County Henderson
Interior
Interior Features Attic Stairs Pulldown, Breakfast Bar, Built Ins, Cable Available, Open Floorplan, Walk-In Closet(s), Window Treatments
Heating Central, Heat Pump, Heat Pump
Flooring Bamboo, Cork, Slate, Tile, Wood
Fireplaces Type Bonus Room, Family Room, Gas Log, Ventless, Vented, Living Room, Gas, See Through
Fireplace true
Appliance Ceiling Fan(s), CO Detector, Dryer, Dishwasher, Electric Dryer Hookup, Gas Range, Refrigerator, Exhaust Hood, Self Cleaning Oven, Security System, Surround Sound, Washer, Natural Gas, Electric Oven
Exterior
Exterior Feature Underground Power Lines
Community Features Street Lights
Waterfront Description None
Roof Type Shingle
Building
Lot Description Level, Open Lot, Paved
Building Description Brick, 1 Story
Foundation Crawl Space, Crawl Space
Sewer Septic Installed
Water Public
Architectural Style Ranch
Structure Type Brick
New Construction false
Schools
Elementary Schools Etowah
Middle Schools Rugby
High Schools West Henderson
Others
HOA Name Tamarac HOA
Acceptable Financing Cash, Conventional
Listing Terms Cash, Conventional
Special Listing Condition None
Read Less Info
Want to know what your home might be worth? Contact us for a FREE valuation!

Our team is ready to help you sell your home for the highest possible price ASAP
© 2024 Listings courtesy of Canopy MLS as distributed by MLS GRID. All Rights Reserved.
Bought with Steve Dozier • Beverly Hanks & Assoc. Hendersonville









