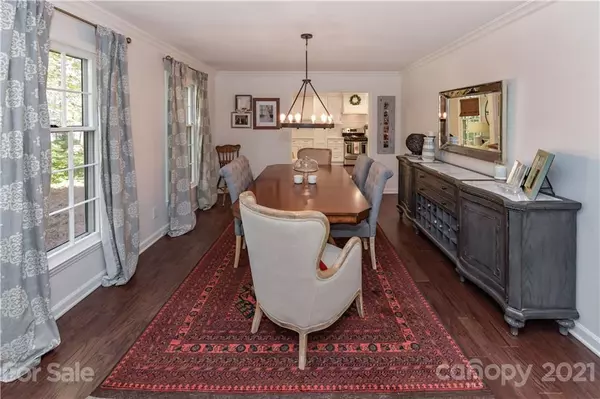$485,000
$450,000
7.8%For more information regarding the value of a property, please contact us for a free consultation.
5 Beds
3 Baths
2,408 SqFt
SOLD DATE : 03/10/2021
Key Details
Sold Price $485,000
Property Type Single Family Home
Sub Type Single Family Residence
Listing Status Sold
Purchase Type For Sale
Square Footage 2,408 sqft
Price per Sqft $201
Subdivision Alexander Woods
MLS Listing ID 3706291
Sold Date 03/10/21
Style Traditional
Bedrooms 5
Full Baths 3
Year Built 1980
Lot Size 0.350 Acres
Acres 0.35
Lot Dimensions 99x140x120x157
Property Description
Beautiful Home in Highly Desirable Location and School Zone! Quiet cul-de-sac street perfect for riding bikes or taking walks. Incredibly functional floorplan is great for relaxing and entertaining. Master on main level, along with additional secondary bedroom or office and full bathroom with new marble countertops. Kitchen was completely renovated in 2019 with a gas cooktop/oven, quartz countertops, custom cabinets, separate coffee bar, Sharp microwave drawer, cast iron farm sink, spacious island with breakfast bar. It opens nicely into the family room with gas fireplace. Large formal dining room. Hardwood floors throughout the main living area. Family room opens onto incredible screen porch overlooking the fenced, grassy backyard. Porch also has direct access to master bedroom. Upstairs has 3 large secondary bedrooms and a full bathroom. Upgraded lighting throughout the house. No carpet. Wood blinds. Tons of storage including walk-in attic space. Mud room / laundry room off kitchen.
Location
State NC
County Mecklenburg
Interior
Interior Features Kitchen Island, Open Floorplan, Walk-In Closet(s)
Heating Central, Gas Hot Air Furnace
Flooring Tile, Wood
Fireplaces Type Family Room, Gas Log
Fireplace true
Appliance Ceiling Fan(s), Gas Cooktop, Dishwasher, Disposal, Gas Oven
Exterior
Exterior Feature Fence, Shed(s)
Community Features None
Roof Type Shingle
Building
Lot Description Corner Lot
Building Description Hardboard Siding, 2 Story
Foundation Crawl Space
Sewer Public Sewer
Water Public
Architectural Style Traditional
Structure Type Hardboard Siding
New Construction false
Schools
Elementary Schools Elizabeth Lane
Middle Schools South Charlotte
High Schools Providence
Others
Acceptable Financing Cash, Conventional, FHA, VA Loan
Listing Terms Cash, Conventional, FHA, VA Loan
Special Listing Condition None
Read Less Info
Want to know what your home might be worth? Contact us for a FREE valuation!

Our team is ready to help you sell your home for the highest possible price ASAP
© 2024 Listings courtesy of Canopy MLS as distributed by MLS GRID. All Rights Reserved.
Bought with Kristen Pegg • Cottingham Chalk









