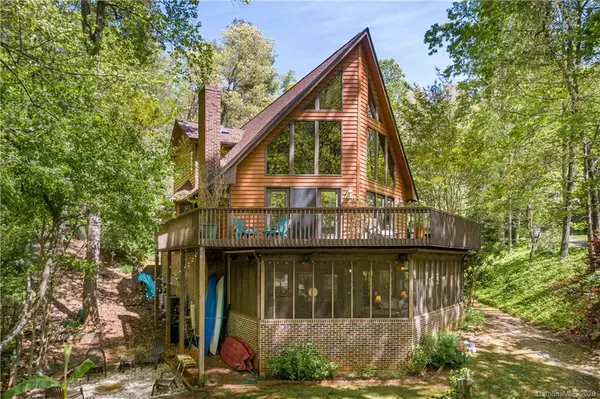$580,000
$599,000
3.2%For more information regarding the value of a property, please contact us for a free consultation.
3 Beds
3 Baths
2,423 SqFt
SOLD DATE : 07/31/2020
Key Details
Sold Price $580,000
Property Type Single Family Home
Sub Type Single Family Residence
Listing Status Sold
Purchase Type For Sale
Square Footage 2,423 sqft
Price per Sqft $239
Subdivision Holiday Shores
MLS Listing ID 3613271
Sold Date 07/31/20
Style A-Frame
Bedrooms 3
Full Baths 3
HOA Fees $2/ann
HOA Y/N 1
Year Built 1994
Lot Size 0.370 Acres
Acres 0.37
Lot Dimensions 30x197x166x150
Property Description
Lovely Lakefront Home located in the desirable Sub-Division of Holiday Shores.... One of Lake James' original waterfront communities. An abundance of windows allows the interior to mingle effortlessly with the outside natural beauty of the lake. Main floor features cathedral ceilings, wood floors , Two Bedrooms, Full Bath, Kitchen, Dining and Living Area with Lake Views. Upper level has an open loft area , Master Bedroom and Bath. The lower level may be one of your favorite places to relax in the den area with the fireplace, or the screened in porch enjoying additional views. Two Car Garage, Shared Floating Dock, State Maintained Roads.
Location
State NC
County Burke
Body of Water Lake James
Interior
Interior Features Cable Available, Cathedral Ceiling(s), Pantry, Skylight(s), Walk-In Pantry
Heating Heat Pump, Heat Pump
Flooring Brick, Tile, Wood
Fireplaces Type Den, Gas Log, Vented
Fireplace true
Appliance Ceiling Fan(s), Dishwasher, Down Draft, Electric Oven, Refrigerator
Exterior
Exterior Feature Other
Community Features Lake
Waterfront Description Boat Slip (Deed)
Roof Type Shingle
Building
Lot Description Lake On Property, Views, Water View, Waterfront, Year Round View
Building Description Brick Partial,Wood Siding, 1.5 Story/Basement
Foundation Basement Fully Finished, Basement Inside Entrance, Basement Outside Entrance
Sewer Septic Installed
Water Well
Architectural Style A-Frame
Structure Type Brick Partial,Wood Siding
New Construction false
Schools
Elementary Schools Glen Alpine
Middle Schools Table Rock
High Schools Freedom
Others
Acceptable Financing Cash, Conventional
Listing Terms Cash, Conventional
Special Listing Condition None
Read Less Info
Want to know what your home might be worth? Contact us for a FREE valuation!

Our team is ready to help you sell your home for the highest possible price ASAP
© 2024 Listings courtesy of Canopy MLS as distributed by MLS GRID. All Rights Reserved.
Bought with Christie Leonard • WNC Real Estate Inc.









