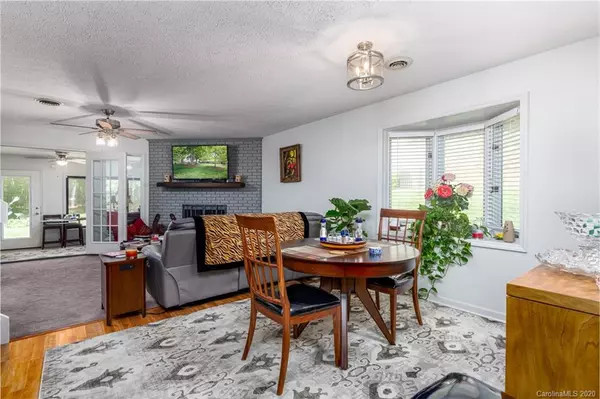$148,500
$149,900
0.9%For more information regarding the value of a property, please contact us for a free consultation.
2 Beds
2 Baths
1,414 SqFt
SOLD DATE : 06/30/2020
Key Details
Sold Price $148,500
Property Type Condo
Sub Type Condominium
Listing Status Sold
Purchase Type For Sale
Square Footage 1,414 sqft
Price per Sqft $105
Subdivision Stonehaven
MLS Listing ID 3614830
Sold Date 06/30/20
Style Traditional
Bedrooms 2
Full Baths 2
HOA Fees $170/mo
HOA Y/N 1
Year Built 1983
Property Description
Great opportunity to live in the Stonehaven community! This 2 bedroom 2 bath end unit condo has been tastefully updated over the last few years. Step inside where you will find the kitchen to your right. Notice the natural light the bay window brings in. Through the hallway is an open living room/dining area combo with a brick fireplace and newer vent-less gas logs. Through the french doors is a sun room perfect for that morning coffee or to relax in the evenings. Off this room is a utility room for extra storage. This main level finishes up with the laundry room and a full bath. Upstairs you will find the spacious Master bedroom with bath and an additional bedroom. There is also another room on this level that would be perfect for an office, craft room or a small third bedroom. Step outside for a walk around this quiet community or take advantage of the pool & picnic areas. Stonehaven is in a central location between Morganton and Valdese, close to I-40, dining and shopping!
Location
State NC
County Burke
Building/Complex Name Stonehaven
Interior
Interior Features Cable Available, Skylight(s)
Heating Heat Pump, Heat Pump
Flooring Carpet, Vinyl
Fireplaces Type Gas Log, Living Room, Propane
Fireplace true
Appliance Dishwasher, Electric Range, Microwave, Refrigerator
Exterior
Exterior Feature Lawn Maintenance, In Ground Pool
Community Features Outdoor Pool, Picnic Area, Street Lights
Waterfront Description None
Roof Type Shingle
Building
Lot Description End Unit, Level, Paved
Building Description Brick Partial,Stone,Wood Siding, 2 Story
Foundation Slab
Sewer Public Sewer
Water Public
Architectural Style Traditional
Structure Type Brick Partial,Stone,Wood Siding
New Construction false
Schools
Elementary Schools Drexel/Burton
Middle Schools Heritage
High Schools Jimmy C Draughn
Others
Special Listing Condition None
Read Less Info
Want to know what your home might be worth? Contact us for a FREE valuation!

Our team is ready to help you sell your home for the highest possible price ASAP
© 2024 Listings courtesy of Canopy MLS as distributed by MLS GRID. All Rights Reserved.
Bought with Sandra Walker • RE/MAX Southern Lifestyles









