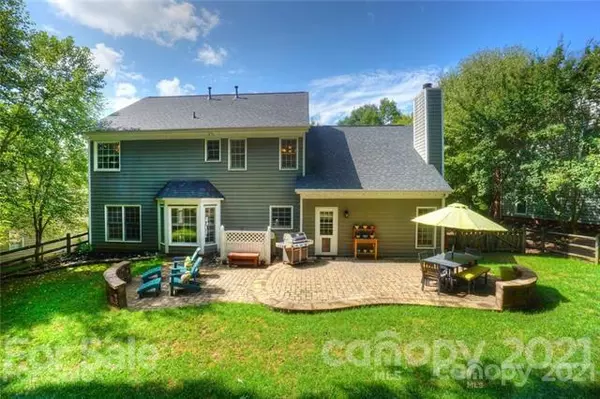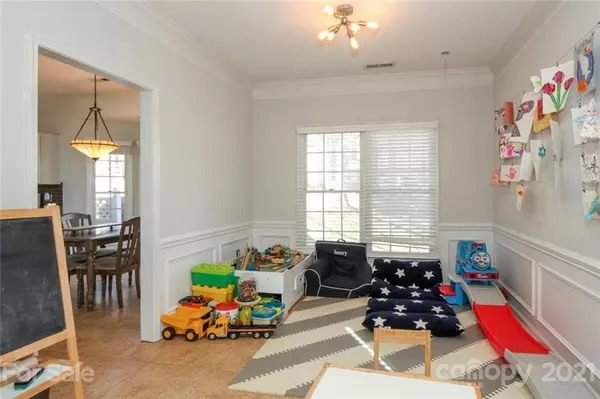$385,000
$380,000
1.3%For more information regarding the value of a property, please contact us for a free consultation.
4 Beds
3 Baths
2,680 SqFt
SOLD DATE : 04/06/2021
Key Details
Sold Price $385,000
Property Type Single Family Home
Sub Type Single Family Residence
Listing Status Sold
Purchase Type For Sale
Square Footage 2,680 sqft
Price per Sqft $143
Subdivision Wynfield Forest
MLS Listing ID 3709391
Sold Date 04/06/21
Bedrooms 4
Full Baths 3
HOA Fees $33
HOA Y/N 1
Year Built 1994
Lot Size 10,018 Sqft
Acres 0.23
Lot Dimensions 63.15x125.65x47.54x50x136.95
Property Description
When you open the front door and enter this home, it impresses you w/formal living & dining rooms flowing into a 2 story great room w/overlooking loft & open kitchen that includes SS appliances & granite countertops. The hardwoods/ceramic tile are amazing. Fenced backyard offers charming 2-tier paver patio perfect for entertaining guest. Homeowner will enjoy private bedroom & full bath on the main level. Master suite offers vaulted ceilings and spacious master bath with garden tub, secondary bedrooms, large loft area compliments the 2nd level. https://catch-light-studio.seehouseat.com/1783294?idx=1
Curtains in Children's bedrooms, Refrigerator, TV and mount in garage DO NOT convey.
Location
State NC
County Mecklenburg
Interior
Interior Features Garden Tub, Vaulted Ceiling, Walk-In Closet(s)
Heating Gas Hot Air Furnace
Flooring Carpet, Laminate, Tile
Fireplaces Type Vented
Fireplace true
Appliance Ceiling Fan(s), Dishwasher, Disposal, Electric Range, Plumbed For Ice Maker, Refrigerator, Surround Sound
Exterior
Exterior Feature Fence, Shed(s)
Community Features Clubhouse, Outdoor Pool, Playground
Roof Type Shingle
Building
Lot Description Wooded
Building Description Hardboard Siding, 2 Story
Foundation Brick/Mortar, Slab
Sewer Public Sewer
Water Public
Structure Type Hardboard Siding
New Construction false
Schools
Elementary Schools Grand Oak
Middle Schools Francis Bradley
High Schools Hopewell
Others
HOA Name Hawthorne
Acceptable Financing Cash, Conventional
Listing Terms Cash, Conventional
Special Listing Condition None
Read Less Info
Want to know what your home might be worth? Contact us for a FREE valuation!

Our team is ready to help you sell your home for the highest possible price ASAP
© 2024 Listings courtesy of Canopy MLS as distributed by MLS GRID. All Rights Reserved.
Bought with Kayla Simoneaux • DreamLine Realty LLC









