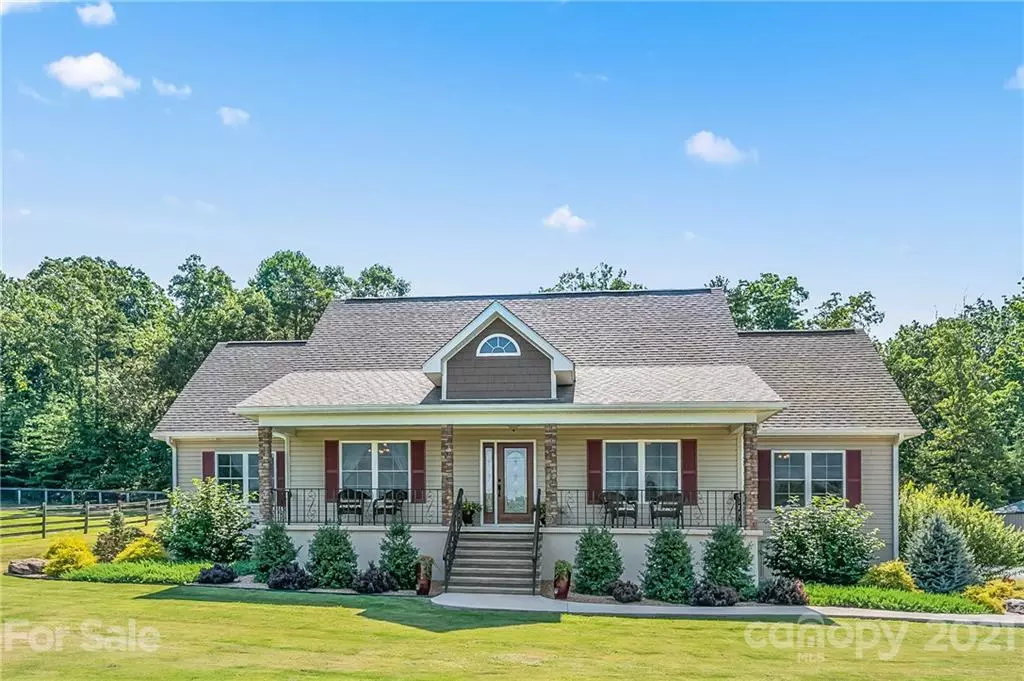$875,000
$879,000
0.5%For more information regarding the value of a property, please contact us for a free consultation.
3 Beds
3 Baths
3,002 SqFt
SOLD DATE : 04/28/2021
Key Details
Sold Price $875,000
Property Type Single Family Home
Sub Type Single Family Residence
Listing Status Sold
Purchase Type For Sale
Square Footage 3,002 sqft
Price per Sqft $291
Subdivision Horseshoe Bend
MLS Listing ID 3718445
Sold Date 04/28/21
Style Cape Cod
Bedrooms 3
Full Baths 3
HOA Fees $29/ann
HOA Y/N 1
Year Built 2017
Lot Size 17.830 Acres
Acres 17.83
Property Description
Ultimate Privacy! Beautiful gated 17.83 acre horse farm in the foothills of the Blue Ridge Mountains. Amish built custom home with cathedral ceilings is only 3 years old and in immaculate condition. Mountain View! Open floor plan & kitchen with stainless appliances, custom cabinets and high end granite counters. 3 bedrooms, 3 full baths, large laundry room, den, & bonus room. 2 car att. garage w/extra storage. 72x40 custom barn with six stalls, 16x24 workshop or hay/shavings storage, feed room, h/c wash rack, living quarters with full bath. 70x130 riding arena with footing, multiple pastures with RAMM safety fencing & perimeter fencing w/wire mesh & board, custom electric gate. Every single aspect of this property is well thought out and beautifully executed. Truly a TURNKEY horse farm in a private Equestrian Subdivision with a shared riding arena and 4 miles of trails. Nestled at the far back of the community - you cannot see any of your neighbors. Eligible for a FETA trail pass.
Location
State SC
County Spartanburg
Interior
Interior Features Cable Available, Cathedral Ceiling(s), Open Floorplan, Pantry, Split Bedroom, Walk-In Closet(s), Walk-In Pantry
Heating Heat Pump, Heat Pump, Multizone A/C, Zoned
Flooring Laminate, Hardwood, Tile
Fireplaces Type Great Room, Living Room, Wood Burning
Fireplace true
Appliance Dishwasher, Dryer, Exhaust Fan, Gas Range, Refrigerator, Washer
Exterior
Exterior Feature Arena, Barn(s), Equestrian Facilities, Fence, Fence, Outbuilding(s), Stable, Terrace, Underground Power Lines, Workshop
Community Features Equestrian Facilities, Equestrian Trails
Waterfront Description None
Roof Type Shingle,Metal
Building
Lot Description Cleared, Green Area, Level, Mountain View, Pasture, Private, Wooded, Winter View, Year Round View
Building Description Shingle Siding,Vinyl Siding, 1.5 Story
Foundation Block, Slab, Crawl Space
Sewer Septic Installed
Water Public
Architectural Style Cape Cod
Structure Type Shingle Siding,Vinyl Siding
New Construction false
Schools
Elementary Schools Op Earl
Middle Schools Landrum
High Schools Landrum
Others
Restrictions Deed,Livestock Restriction,Subdivision
Acceptable Financing Cash, Conventional
Listing Terms Cash, Conventional
Special Listing Condition None
Read Less Info
Want to know what your home might be worth? Contact us for a FREE valuation!

Our team is ready to help you sell your home for the highest possible price ASAP
© 2024 Listings courtesy of Canopy MLS as distributed by MLS GRID. All Rights Reserved.
Bought with Bonnie Lingerfelt • RE/MAX Advantage Realty / Tryon-Polk







