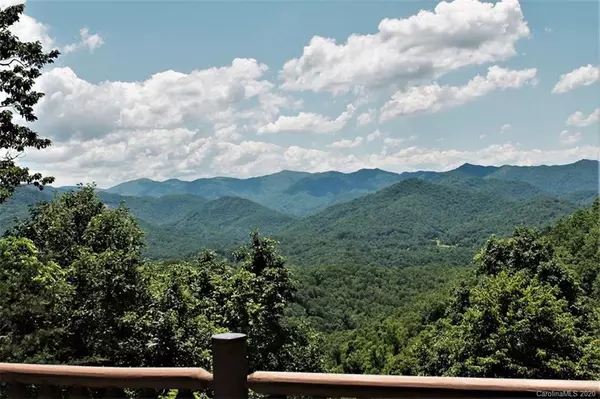$368,500
$365,000
1.0%For more information regarding the value of a property, please contact us for a free consultation.
2 Beds
3 Baths
1,796 SqFt
SOLD DATE : 09/01/2020
Key Details
Sold Price $368,500
Property Type Single Family Home
Sub Type Single Family Residence
Listing Status Sold
Purchase Type For Sale
Square Footage 1,796 sqft
Price per Sqft $205
Subdivision Sky Cove
MLS Listing ID 3632491
Sold Date 09/01/20
Style Cabin,Rustic
Bedrooms 2
Full Baths 3
Abv Grd Liv Area 1,280
Year Built 2006
Lot Size 1.580 Acres
Acres 1.58
Property Description
VACATION RENTAL! Top of the world views and private setting! Located in the popular Sky Cove development just 10 minutes from town, this turnkey cabin boasts a successful income and all the amenities you dream of in a mountain get away. The romantic master, with gas log fireplace is in the basement; on the main floor you'll find the open floor plan with kitchen, dining, bedroom and full bath. Upstairs is the open loft, with a pool table and another full bath! All taking in the layered mountain view! This cabin sits by itself with unobstructed views! The high quality rustic furnishings, view and location is everything you've been looking for! All new BOULDER retaining wall, new exterior paint, new deck rails and posts, upgraded master bath with new flooring, new hot tub and HVAC in 2017. All you need is your personal belongings! Paved road access. Must schedule according to occupancy! Conveys furnished and turnkey!
Location
State NC
County Swain
Zoning R1
Rooms
Basement Basement, Exterior Entry, Finished, Interior Entry
Main Level Bedrooms 2
Interior
Interior Features Breakfast Bar, Cathedral Ceiling(s), Open Floorplan, Vaulted Ceiling(s)
Heating Central, Electric, Forced Air, Propane
Cooling Ceiling Fan(s), Heat Pump
Flooring Carpet, Wood
Fireplaces Type Fire Pit, Gas Log
Fireplace true
Appliance Dishwasher, Dryer, Electric Oven, Electric Range, Electric Water Heater, Microwave, Refrigerator, Washer
Exterior
Exterior Feature Fire Pit, Hot Tub
Community Features None
Waterfront Description None
View Year Round
Roof Type Composition
Building
Lot Description Private
Sewer Septic Installed
Water Shared Well
Architectural Style Cabin, Rustic
Level or Stories One and One Half
Structure Type Log
New Construction false
Schools
Elementary Schools Unspecified
Middle Schools Unspecified
High Schools Swain
Others
Restrictions Manufactured Home Not Allowed
Acceptable Financing Cash, Conventional
Listing Terms Cash, Conventional
Special Listing Condition None
Read Less Info
Want to know what your home might be worth? Contact us for a FREE valuation!

Our team is ready to help you sell your home for the highest possible price ASAP
© 2024 Listings courtesy of Canopy MLS as distributed by MLS GRID. All Rights Reserved.
Bought with Katherine Trousdale • Keller Williams Great Smokies









