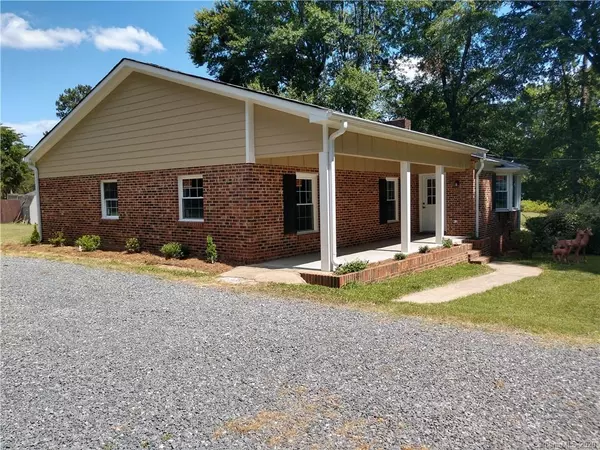$247,000
$249,000
0.8%For more information regarding the value of a property, please contact us for a free consultation.
3 Beds
2 Baths
1,656 SqFt
SOLD DATE : 08/26/2020
Key Details
Sold Price $247,000
Property Type Single Family Home
Sub Type Single Family Residence
Listing Status Sold
Purchase Type For Sale
Square Footage 1,656 sqft
Price per Sqft $149
Subdivision Catawba Heights
MLS Listing ID 3630992
Sold Date 08/26/20
Style Ranch
Bedrooms 3
Full Baths 2
Year Built 1946
Lot Size 0.600 Acres
Acres 0.6
Lot Dimensions 146.89x180x139x180
Property Description
Don't Miss this Gorgeous fully renovated Ranch home! Home boasts an Extra living room or 4th bedroom/bonus room with a bay window!! Open Floorplan! Conveniently located between the downtowns of Belmont and Mount Holly! Stainless Steel appliances convey! This home has brand new architectural roof, new Water Heater, new siding, new energy efficient windows, new dark oak waterproof flooring, new paint, 2 fully renovated bathrooms, new granite countertops in large kitchen, new fixtures and lights, new vapor barrier, doors, trim, landscaping, etc! Property has a large flat yard featuring a full horseshoe Pit, and 2 storage sheds! New privacy fence! Enjoy the oversized master bedroom walk-in closet your friends will be jealous of! Use atrium walkway to bedrooms as a small office or kids play area! High Vaulted living room Ceiling and a triple arch fireplace with brick from ceiling to floor is STUNNING! Only 1 minute (about 1/2 mile) from I-85, Walmart, Lowes, restaurants, shopping, etc!
Location
State NC
County Gaston
Interior
Interior Features Attic Other, Open Floorplan, Pantry, Vaulted Ceiling, Walk-In Closet(s)
Heating Central, Gas Hot Air Furnace
Flooring Vinyl
Fireplaces Type Living Room, Wood Burning
Fireplace true
Appliance Cable Prewire, Ceiling Fan(s), CO Detector, Gas Cooktop, Dishwasher, Electric Dryer Hookup, Exhaust Fan, Exhaust Hood, Gas Oven, Gas Range, Plumbed For Ice Maker, Oven, Refrigerator
Exterior
Exterior Feature Storage
Community Features Street Lights
Waterfront Description None
Roof Type Shingle
Building
Lot Description Level, Wooded
Building Description Brick,Hardboard Siding, 1 Story
Foundation Crawl Space
Sewer Public Sewer
Water Public
Architectural Style Ranch
Structure Type Brick,Hardboard Siding
New Construction false
Schools
Elementary Schools Catawba Heights
Middle Schools Belmont
High Schools South Point (Nc)
Others
Acceptable Financing Cash, Conventional, FHA, VA Loan
Listing Terms Cash, Conventional, FHA, VA Loan
Special Listing Condition None
Read Less Info
Want to know what your home might be worth? Contact us for a FREE valuation!

Our team is ready to help you sell your home for the highest possible price ASAP
© 2024 Listings courtesy of Canopy MLS as distributed by MLS GRID. All Rights Reserved.
Bought with Adela Hollar • EXP REALTY LLC









