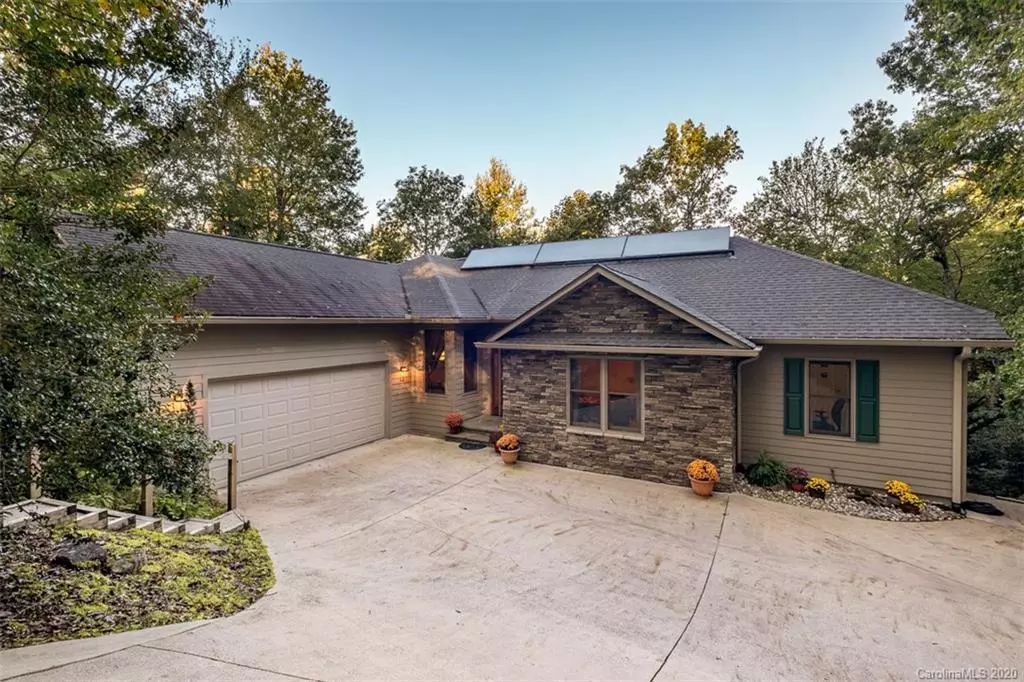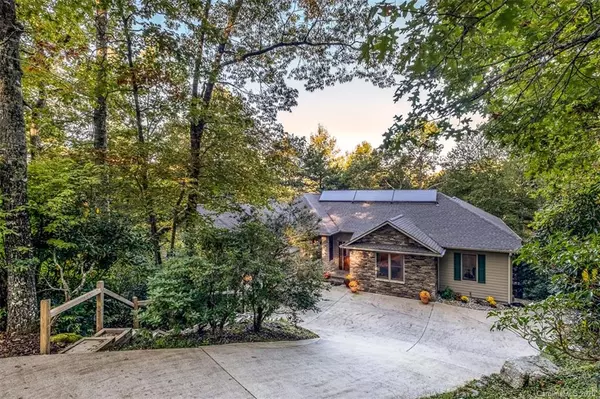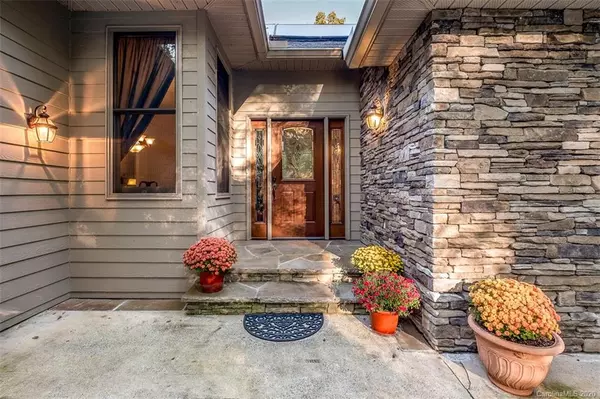$403,500
$425,000
5.1%For more information regarding the value of a property, please contact us for a free consultation.
3 Beds
3 Baths
3,021 SqFt
SOLD DATE : 04/16/2021
Key Details
Sold Price $403,500
Property Type Single Family Home
Sub Type Single Family Residence
Listing Status Sold
Purchase Type For Sale
Square Footage 3,021 sqft
Price per Sqft $133
Subdivision Connestee Falls
MLS Listing ID 3670553
Sold Date 04/16/21
Style Ranch
Bedrooms 3
Full Baths 2
Half Baths 1
HOA Fees $280/ann
HOA Y/N 1
Year Built 1998
Lot Size 0.470 Acres
Acres 0.47
Property Description
This light-filled, 3 bed 2.5 bath home, features 10 foot ceilings, huge picture windows overlooking Lake Atagahi and beautiful hardwood floors. The living room overlooks the lake and flows into the family room which is centered around a stone fireplace and gas logs. The kitchen and family room are open to each other and the kitchen features granite counter tops, tile backsplash and high quality appliances. The huge master bedroom features an additional sitting room or office space as well as a large master bath with whirlpool tub and shower and a spacious walk in closet. Downstairs you will find the finished basement is perfect for an exercise or crafts room or a TV family room. There is also a large heated workshop separate from the finished basement room. As an owner in Connestee you have access to over 15 miles of pristine hiking trails, 6 waterfalls, 4 lakes totaling over 230 acres of lake frontage, an 18 hole designer golf course, pickle ball, tennis and pool facilities.
Location
State NC
County Transylvania
Interior
Interior Features Basement Shop, Garden Tub, Kitchen Island, Tray Ceiling, Vaulted Ceiling, Walk-In Closet(s)
Heating Heat Pump, Heat Pump
Flooring Carpet, Tile, Wood
Fireplaces Type Gas Log
Fireplace true
Appliance Ceiling Fan(s), Gas Cooktop, Dishwasher, Disposal, Double Oven, Dryer, Refrigerator, Washer
Exterior
Exterior Feature Underground Power Lines, Wired Internet Available
Community Features Clubhouse, Dog Park, Fitness Center, Gated, Golf, Lake, Outdoor Pool, Picnic Area, Playground, Recreation Area, Security, Sport Court, Tennis Court(s), Walking Trails
Waterfront Description Beach - Public,Boat Lift – Community,Boat Ramp – Community,Boat Slip – Community
Roof Type Shingle
Building
Lot Description Corner Lot, Water View, Year Round View
Building Description Hardboard Siding,Stone Veneer, 1 Story Basement
Foundation Basement Partially Finished
Sewer Community Sewer
Water Community Well
Architectural Style Ranch
Structure Type Hardboard Siding,Stone Veneer
New Construction false
Schools
Elementary Schools Brevard
Middle Schools Brevard
High Schools Brevard
Others
HOA Name Jim Whitmore
Restrictions Architectural Review
Acceptable Financing Cash, Conventional, USDA Loan, VA Loan
Listing Terms Cash, Conventional, USDA Loan, VA Loan
Special Listing Condition None
Read Less Info
Want to know what your home might be worth? Contact us for a FREE valuation!

Our team is ready to help you sell your home for the highest possible price ASAP
© 2024 Listings courtesy of Canopy MLS as distributed by MLS GRID. All Rights Reserved.
Bought with Kerry Neville • Berkshire Hathaway HomeServices









