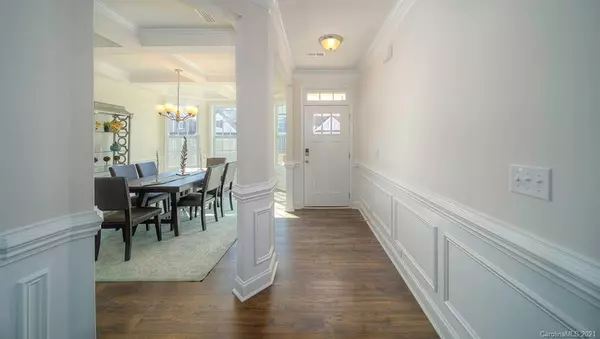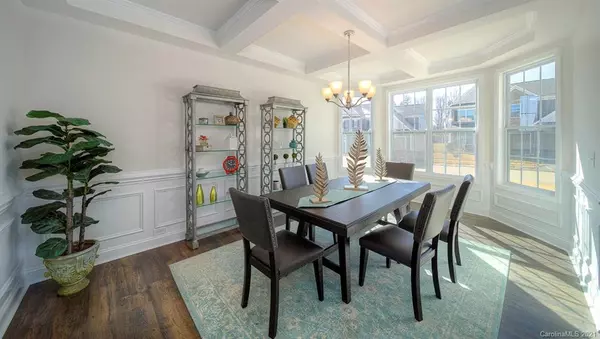$398,603
$398,603
For more information regarding the value of a property, please contact us for a free consultation.
4 Beds
4 Baths
2,906 SqFt
SOLD DATE : 02/26/2021
Key Details
Sold Price $398,603
Property Type Single Family Home
Sub Type Single Family Residence
Listing Status Sold
Purchase Type For Sale
Square Footage 2,906 sqft
Price per Sqft $137
Subdivision The Farm At Ingleside
MLS Listing ID 3647377
Sold Date 02/26/21
Style Traditional
Bedrooms 4
Full Baths 3
Half Baths 1
HOA Fees $62/ann
HOA Y/N 1
Year Built 2020
Lot Size 7,405 Sqft
Acres 0.17
Lot Dimensions 57x125
Property Description
This home is the Denver area's hottest new community, The Farm at Ingleside! The community will include a large club house with activity rooms, 24 hour fitness, pool, playground and walking trails. This is an open floor plan that includes granite counter tops in the kitchen and all the baths, tile back splash & stainless appliances in the kitchen; extensive moldings throughout the home; RevWood floors in the entry hall, family room, dining and kitchen. On Demand Tankless Water heater and "Home is Connected" Package is included!
Location
State NC
County Lincoln
Interior
Interior Features Attic Stairs Pulldown, Kitchen Island, Open Floorplan, Pantry, Split Bedroom, Tray Ceiling, Walk-In Closet(s), Walk-In Pantry
Heating Heat Pump, Heat Pump
Flooring Carpet, Laminate, Tile
Fireplaces Type Gas Log, Vented, Great Room
Fireplace true
Appliance Cable Prewire, CO Detector, Gas Cooktop, Dishwasher, Double Oven, Electric Dryer Hookup, Plumbed For Ice Maker, Microwave, Natural Gas
Exterior
Community Features Clubhouse, Fitness Center, Outdoor Pool, Playground, Recreation Area, Sidewalks, Street Lights, Walking Trails
Roof Type Shingle
Building
Building Description Brick Partial,Fiber Cement, 2 Story
Foundation Slab
Builder Name DR Horton
Sewer Public Sewer
Water Public
Architectural Style Traditional
Structure Type Brick Partial,Fiber Cement
New Construction true
Schools
Elementary Schools Catawba Springs
Middle Schools East Lincoln
High Schools East Lincoln
Others
Acceptable Financing Cash, Conventional, FHA, FMHA, USDA Loan, VA Loan
Listing Terms Cash, Conventional, FHA, FMHA, USDA Loan, VA Loan
Special Listing Condition None
Read Less Info
Want to know what your home might be worth? Contact us for a FREE valuation!

Our team is ready to help you sell your home for the highest possible price ASAP
© 2024 Listings courtesy of Canopy MLS as distributed by MLS GRID. All Rights Reserved.
Bought with Robin Nitsche • Berkshire Hathaway HomeServices Carolinas Realty









