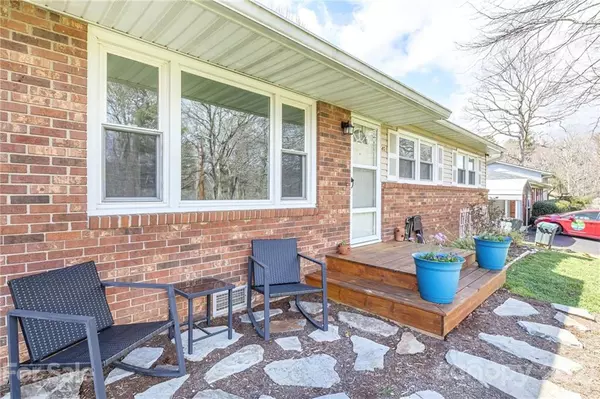$415,500
$349,000
19.1%For more information regarding the value of a property, please contact us for a free consultation.
3 Beds
3 Baths
1,771 SqFt
SOLD DATE : 05/03/2021
Key Details
Sold Price $415,500
Property Type Single Family Home
Sub Type Single Family Residence
Listing Status Sold
Purchase Type For Sale
Square Footage 1,771 sqft
Price per Sqft $234
Subdivision Sherwood Forest
MLS Listing ID 3720892
Sold Date 05/03/21
Bedrooms 3
Full Baths 2
Half Baths 1
Year Built 1970
Lot Size 0.270 Acres
Acres 0.27
Property Description
This is the one! Beautifully remodeled chef-ready kitchen boasting granite countertops, high end appliances, modern fixtures, black walnut shelving, porcelain tile, custom cabinetry with LED accent lighting and a deep Kraus stainless sink. This bright open home features countless quality upgrades throughout. Mountain views, 3 bedrooms PLUS office/bonus room with closet and 2.5 baths, large living room with wood stove, bright dining room, gorgeous new hardwood floors, new bathroom fixtures, climate controlled crawl space and new Carrier heat pump. Owners suite opens up to a new private deck overlooking the fenced in yard that is perfect for entertaining. Large workshop with power adjoins the garden and private patio with fire pit. Lovely walkable neighborhood only 12 min to Downtown Asheville or Black Mountain. 5 min from the Blue Ridge Pkwy and Warren Wilson trails. 3D Tour: https://my.matterport.com/show/?m=cRKnjYYBE3f&brand=0&mls=1&
Location
State NC
County Buncombe
Interior
Interior Features Kitchen Island, Open Floorplan, Skylight(s)
Heating Heat Pump, Heat Pump
Flooring Tile, Tile, Wood
Fireplaces Type Wood Burning Stove
Fireplace true
Appliance Electric Range, ENERGY STAR Qualified Dishwasher, ENERGY STAR Qualified Refrigerator, Microwave
Exterior
Exterior Feature Fence, Fire Pit, Outbuilding(s), Shed(s), Workshop
Roof Type Metal
Building
Lot Description Level, Long Range View, Mountain View, Private, Sloped, Views, Winter View, Year Round View
Building Description Brick Partial,Metal Siding,Vinyl Siding,Wood Siding, 1 Story
Foundation Crawl Space
Sewer Septic Installed
Water Public
Structure Type Brick Partial,Metal Siding,Vinyl Siding,Wood Siding
New Construction false
Schools
Elementary Schools Wd Williams
Middle Schools Charles D Owen
High Schools Charles D Owen
Others
Restrictions No Representation
Acceptable Financing Cash, Conventional
Listing Terms Cash, Conventional
Special Listing Condition None
Read Less Info
Want to know what your home might be worth? Contact us for a FREE valuation!

Our team is ready to help you sell your home for the highest possible price ASAP
© 2024 Listings courtesy of Canopy MLS as distributed by MLS GRID. All Rights Reserved.
Bought with Nicholas Hinton • Carolina Green Realty









