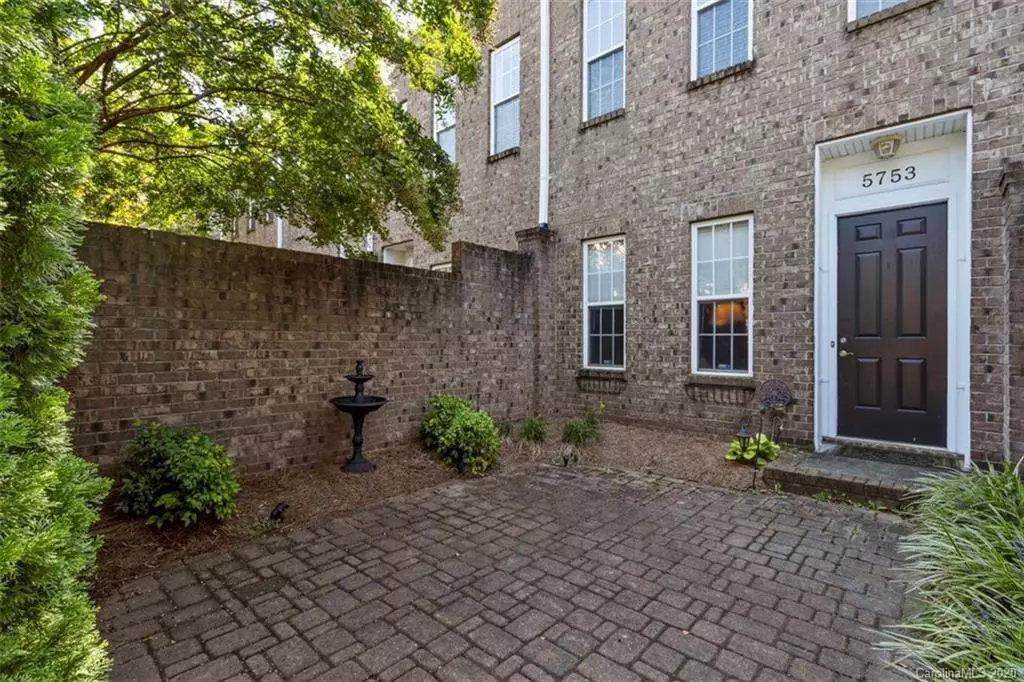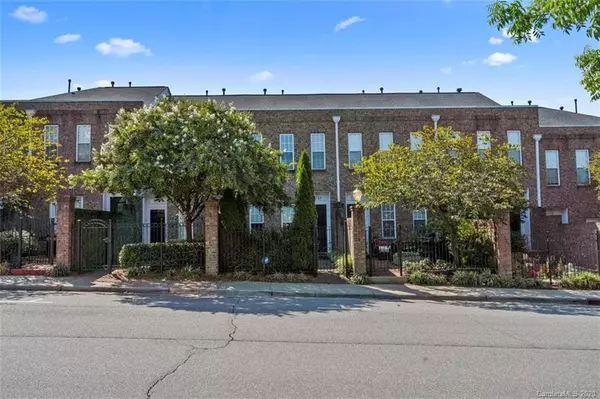$248,000
$249,900
0.8%For more information regarding the value of a property, please contact us for a free consultation.
2 Beds
3 Baths
1,452 SqFt
SOLD DATE : 10/22/2020
Key Details
Sold Price $248,000
Property Type Townhouse
Sub Type Townhouse
Listing Status Sold
Purchase Type For Sale
Square Footage 1,452 sqft
Price per Sqft $170
Subdivision Afton Village
MLS Listing ID 3656724
Sold Date 10/22/20
Bedrooms 2
Full Baths 2
Half Baths 1
HOA Fees $21/ann
HOA Y/N 1
Year Built 2005
Property Description
Beautiful town home in sought after Afton Village! Immaculately maintained. High ceilings, granite countertops, ss refrigerator. Dishwasher is also ss Whirlpool silent gold series, huge walk in pantry for the kitchen you will love. Ample storage with attic pull down access from the garage as well as 2nd floor. Upstairs you will find large master with nook for desk and master bath with garden tub. 2nd bedroom with its own private bathroom and split room plan places the 2 bedrooms on opposite sides of the townhome for added privacy. You will love all this location has to offer with walkability to Afton Village shops, dining, wine shop and various services. Walk to James Dortan park which offers lit tennis courts, walking trails, soccer fields and frisbee golf! You are also conveniently located in walking distance to the YMCA. Afton Village is located close to multiple grocery stores, Target, and highway! This home and location have so much to offer, it's a must see!
Location
State NC
County Cabarrus
Building/Complex Name Afton Village
Interior
Interior Features Attic Stairs Pulldown, Breakfast Bar, Garden Tub, Pantry, Split Bedroom, Walk-In Pantry
Heating Central, Gas Hot Air Furnace
Flooring Carpet, Hardwood
Fireplaces Type Gas Log
Fireplace true
Appliance Ceiling Fan(s), Disposal
Exterior
Community Features Picnic Area, Playground, Recreation Area, Sidewalks, Street Lights, Tennis Court(s), Walking Trails
Waterfront Description None
Roof Type Shingle
Building
Building Description Brick, 2 Story
Foundation Slab
Sewer Public Sewer
Water Public
Structure Type Brick
New Construction false
Schools
Elementary Schools Unspecified
Middle Schools Unspecified
High Schools Unspecified
Others
HOA Name Henderson Properties
Acceptable Financing Cash, Conventional, FHA, VA Loan
Listing Terms Cash, Conventional, FHA, VA Loan
Special Listing Condition None
Read Less Info
Want to know what your home might be worth? Contact us for a FREE valuation!

Our team is ready to help you sell your home for the highest possible price ASAP
© 2024 Listings courtesy of Canopy MLS as distributed by MLS GRID. All Rights Reserved.
Bought with Deborah Fink • Craven & Company, Realtors









