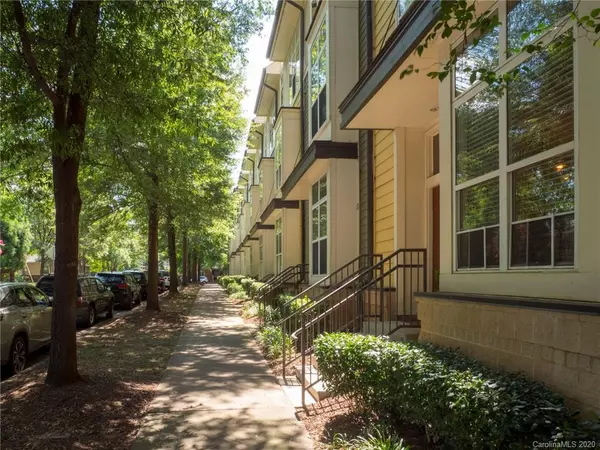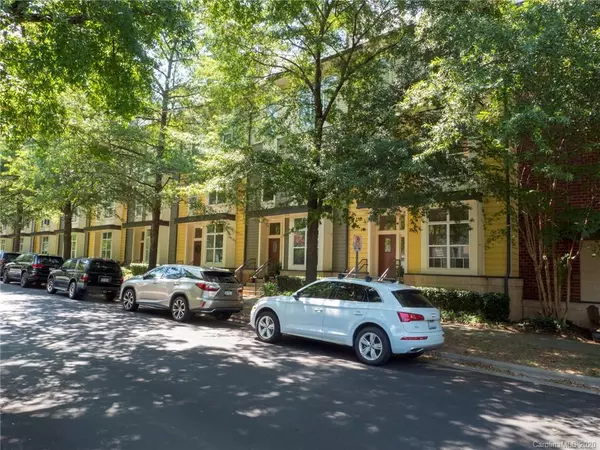$394,000
$389,000
1.3%For more information regarding the value of a property, please contact us for a free consultation.
2 Beds
2 Baths
1,110 SqFt
SOLD DATE : 10/23/2020
Key Details
Sold Price $394,000
Property Type Condo
Sub Type Condominium
Listing Status Sold
Purchase Type For Sale
Square Footage 1,110 sqft
Price per Sqft $354
Subdivision South End
MLS Listing ID 3661354
Sold Date 10/23/20
Style Modern
Bedrooms 2
Full Baths 2
HOA Fees $304/mo
HOA Y/N 1
Year Built 2004
Property Description
Outstanding Southend/Dilworth location! Walkout, end unit is just steps to restaurants, cafes, fabulous retail shops and the LYNX Light Rail. Beautifully upgraded 2 bed /2 bath condo features modern finishes & color palette. Kitchen boasts Cesarstone quartz countertops, SS appliances, updated cabinets, spacious island and expanded pantry/storage closet. Open, main level features a unique bar niche w/ wine fridge - perfect for entertaining! Roomy Master Bedroom with en suite bath and custom, walk-in closet. Modernized Baths with brushed gold accents, updated vanities, updated fixtures, and quartz countertops. Move in ready! HOA fees include water, sewer, & trash. Refrigerator, wine fridge, washer & dryer included. Be sure to view the 3D Matterport tour!
Location
State NC
County Mecklenburg
Building/Complex Name The Village of Southend
Interior
Interior Features Built Ins, Kitchen Island, Open Floorplan, Walk-In Closet(s)
Heating Central, Heat Pump
Flooring Carpet, Laminate, Tile
Fireplace false
Appliance Cable Prewire, Ceiling Fan(s), Dishwasher, Disposal, Dryer, Electric Oven, Electric Range, Plumbed For Ice Maker, Microwave, Refrigerator, Security System, Washer, Wine Refrigerator
Building
Building Description Hardboard Siding, 2 Story
Foundation Slab
Sewer Public Sewer
Water Public
Architectural Style Modern
Structure Type Hardboard Siding
New Construction false
Schools
Elementary Schools Dilworth Latta Campus/Dilworth Sedgefield Campus
Middle Schools Sedgefield
High Schools Myers Park
Others
HOA Name CAMS
Acceptable Financing Cash, Conventional
Listing Terms Cash, Conventional
Special Listing Condition None
Read Less Info
Want to know what your home might be worth? Contact us for a FREE valuation!

Our team is ready to help you sell your home for the highest possible price ASAP
© 2024 Listings courtesy of Canopy MLS as distributed by MLS GRID. All Rights Reserved.
Bought with George Karres • RE/MAX Executive









