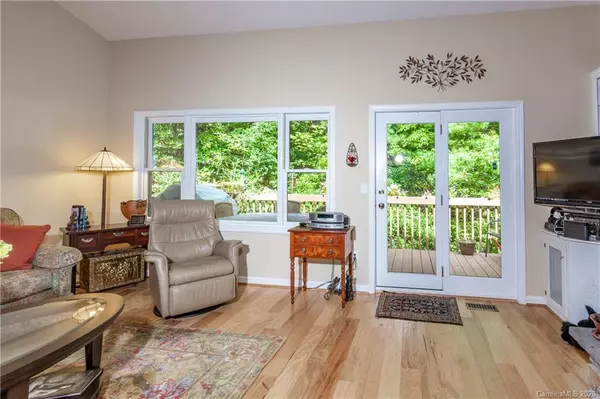$330,000
$349,900
5.7%For more information regarding the value of a property, please contact us for a free consultation.
4 Beds
3 Baths
2,440 SqFt
SOLD DATE : 11/02/2020
Key Details
Sold Price $330,000
Property Type Townhouse
Sub Type Townhouse
Listing Status Sold
Purchase Type For Sale
Square Footage 2,440 sqft
Price per Sqft $135
Subdivision Connestee Falls
MLS Listing ID 3661918
Sold Date 11/02/20
Style Contemporary
Bedrooms 4
Full Baths 3
HOA Fees $280/ann
HOA Y/N 1
Abv Grd Liv Area 1,448
Year Built 1996
Lot Size 3,049 Sqft
Acres 0.07
Property Description
Must see Qualla Village townhouse in Connestee Falls. Bright open floor plan with main level living that is move-in ready. Low maintenance pack-and-go retreat to maximize your relaxation and fun time! Breathe in the pure mountain air and listen to the natural stream that flows right below. Stacked stone gas fireplace with custom bookcases, in a freshly painted setting. Main areas have been updated in 2018 with Bruce hardwood floors, new stove, microwave and disposal! Lower level is a great hang out or private guest retreat, complete with a wet bar, mini fridge, and picture window/seat that overlooks the stream. Custom up/down blinds in the bedrooms, den and hall.See attached upgrade sheet.Qualla Village has its OWN dock and launch ramp, with rack rentals available, and donated canoes and oars! Lake access, hiking trails, golf, pickleball, clubhouse and so much more, this won't last!Buyer pays $10k one time amenity fee, 8K if paid at close or within 30 days of.
Location
State NC
County Transylvania
Building/Complex Name Qualla Village
Zoning None
Rooms
Basement Basement, Basement Shop, Partially Finished
Main Level Bedrooms 3
Interior
Interior Features Built-in Features, Cable Prewire, Cathedral Ceiling(s), Open Floorplan, Wet Bar
Heating Baseboard, Electric, Heat Pump
Cooling Ceiling Fan(s), Heat Pump
Flooring Carpet, Tile, Wood
Fireplaces Type Gas Log, Gas Vented, Great Room
Fireplace true
Appliance Bar Fridge, Dishwasher, Disposal, Dryer, Electric Range, Electric Water Heater, Exhaust Hood, Microwave, Plumbed For Ice Maker, Refrigerator, Washer
Exterior
Exterior Feature Lawn Maintenance
Garage Spaces 2.0
Community Features Clubhouse, Dog Park, Fitness Center, Game Court, Gated, Golf, Outdoor Pool, Picnic Area, Playground, Putting Green, Recreation Area, Sport Court, Tennis Court(s), Walking Trails
Utilities Available Cable Available, Propane, Underground Power Lines
Waterfront Description Boat Ramp – Community,Covered structure,Boat Slip – Community,Lake,Paddlesport Launch Site,Dock
Roof Type Shingle
Garage true
Building
Lot Description End Unit, Sloped, Creek/Stream, Wooded
Sewer Private Sewer
Water Community Well
Architectural Style Contemporary
Level or Stories One
Structure Type Stone Veneer,Vinyl
New Construction false
Schools
Elementary Schools Unspecified
Middle Schools Unspecified
High Schools Unspecified
Others
HOA Name CFPOA
Acceptable Financing Cash, Conventional
Listing Terms Cash, Conventional
Special Listing Condition None
Read Less Info
Want to know what your home might be worth? Contact us for a FREE valuation!

Our team is ready to help you sell your home for the highest possible price ASAP
© 2024 Listings courtesy of Canopy MLS as distributed by MLS GRID. All Rights Reserved.
Bought with Kirt Kaempfer • Connestee Falls Realty









