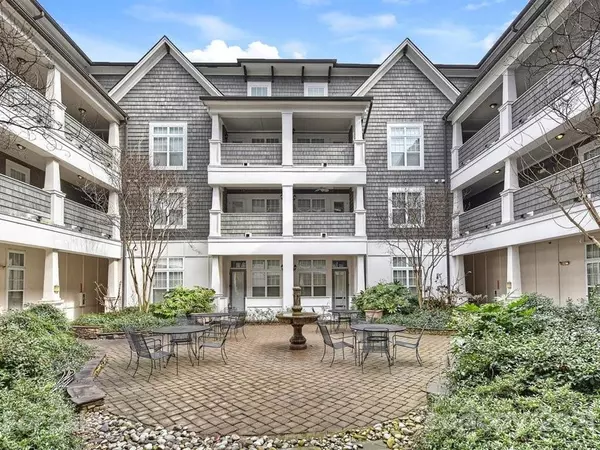$555,000
$545,000
1.8%For more information regarding the value of a property, please contact us for a free consultation.
3 Beds
3 Baths
1,770 SqFt
SOLD DATE : 04/30/2021
Key Details
Sold Price $555,000
Property Type Condo
Sub Type Condominium
Listing Status Sold
Purchase Type For Sale
Square Footage 1,770 sqft
Price per Sqft $313
Subdivision The Tremont
MLS Listing ID 3707924
Sold Date 04/30/21
Style Cottage
Bedrooms 3
Full Baths 3
HOA Fees $315/mo
HOA Y/N 1
Year Built 2008
Property Description
A charming top level, corner unit with skyline views at The Tremont. The space lives and feels like a house. It offers 3 bedrooms & 3 full baths. It also has an extra living space, currently used as a study with w/ custom built-ins. It gets gorgeous natural light. You have spectacular night views of uptown & south end. Custom finishes w/ hardwoods throughout, moldings, tall ceilings, built-ins, chef's kitchen. Kitchen/Dining & Living are all open and lead to the spacious balcony. Walkable living in Dilworth & SouthEnd and to the light rail. Close proximity to Uptown & Southpark. A delightful place to call home. Showings begin on Friday, 3/12 at 12pm.
Location
State NC
County Mecklenburg
Building/Complex Name The Tremont
Interior
Interior Features Built Ins, Open Floorplan, Walk-In Closet(s)
Heating Central, Heat Pump
Flooring Tile, Wood
Fireplace false
Appliance Ceiling Fan(s), Dishwasher, Electric Oven, Electric Range, Microwave
Exterior
Exterior Feature Terrace
Community Features Elevator, Gated, Recreation Area
Roof Type Composition
Building
Lot Description City View, End Unit, Views
Building Description Hardboard Siding,Shingle Siding,Stone, Mid-Rise
Foundation Slab
Sewer Public Sewer
Water Public
Architectural Style Cottage
Structure Type Hardboard Siding,Shingle Siding,Stone
New Construction false
Schools
Elementary Schools Dilworth Latta Campus/Dilworth Sedgefield Campus
Middle Schools Sedgefield
High Schools Myers Park
Others
HOA Name CAM
Acceptable Financing Cash, Conventional
Listing Terms Cash, Conventional
Special Listing Condition None
Read Less Info
Want to know what your home might be worth? Contact us for a FREE valuation!

Our team is ready to help you sell your home for the highest possible price ASAP
© 2024 Listings courtesy of Canopy MLS as distributed by MLS GRID. All Rights Reserved.
Bought with Chip Jetton • Cottingham Chalk









