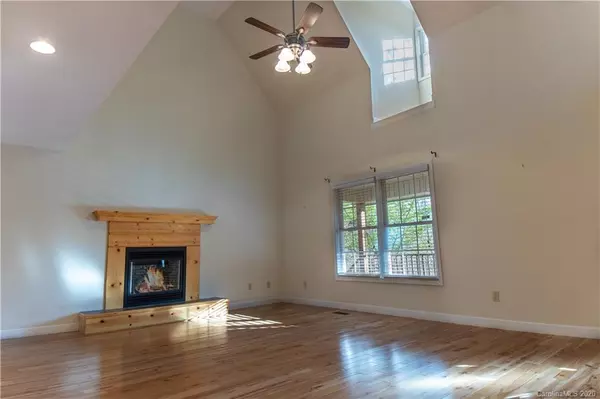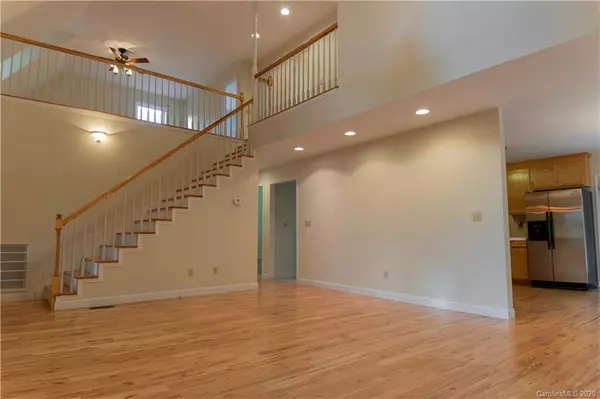$327,500
$327,500
For more information regarding the value of a property, please contact us for a free consultation.
3 Beds
3 Baths
2,013 SqFt
SOLD DATE : 07/06/2020
Key Details
Sold Price $327,500
Property Type Single Family Home
Sub Type Single Family Residence
Listing Status Sold
Purchase Type For Sale
Square Footage 2,013 sqft
Price per Sqft $162
MLS Listing ID 3612082
Sold Date 07/06/20
Style Traditional
Bedrooms 3
Full Baths 2
Half Baths 1
Year Built 2007
Lot Size 11.891 Acres
Acres 11.891
Property Description
Charming 3 bedroom 2 &1/2 bath home sits on almost 12 acres with nice mountain views. Main level includes kitchen w/breakfast bar, dining area, large living room with cathedral ceilings & gas log fireplace, master bedroom w/Ensuite, large laundry room and a half bathroom. The master bathroom includes jetted tub, shower and double sinks. Second floor offers a large loft area, two nice size bedrooms and a full bath with double sinks. Basement has indoor access and 2 outside entrances, there's already walls up & plumbed for a bathroom. Property features a paved driveway and is easily accessible year round. Bring your RV, boat and ATVs...there's plenty of room! NO Restrictions! Additional house pad in place. Whirlpool stainless steel appliances. ADT security system. Nice size covered porches. Conveniently located within minutes from downtown Bryson City, Great Smoky Mountains National Park & Lake Fontana. Closest boat dock is only 6 minutes away.
Location
State NC
County Swain
Body of Water Fontana Lake
Interior
Interior Features Breakfast Bar, Cathedral Ceiling(s), Open Floorplan, Walk-In Closet(s), Whirlpool
Heating Central, Gas Water Heater, Heat Pump, Multizone A/C
Flooring Tile, Wood
Fireplaces Type Gas Log
Fireplace true
Appliance Ceiling Fan(s), Dishwasher, Electric Dryer Hookup, Electric Oven, Electric Range, Microwave, Propane Cooktop, Refrigerator, Security System
Exterior
Exterior Feature Satellite Internet Available, Underground Power Lines, Wired Internet Available
Community Features None
Waterfront Description None
Roof Type Metal
Building
Lot Description Cleared, Level, Mountain View, Paved, Private, Rolling Slope, Sloped, Wooded, Views, Year Round View
Building Description Vinyl Siding, 2 Story/Basement
Foundation Basement Inside Entrance, Basement Outside Entrance
Sewer Septic Installed
Water Well
Architectural Style Traditional
Structure Type Vinyl Siding
New Construction false
Schools
Elementary Schools West Swain
Middle Schools Swain
High Schools Swain
Others
Acceptable Financing Cash, Conventional, FHA, USDA Loan, VA Loan
Listing Terms Cash, Conventional, FHA, USDA Loan, VA Loan
Special Listing Condition None
Read Less Info
Want to know what your home might be worth? Contact us for a FREE valuation!

Our team is ready to help you sell your home for the highest possible price ASAP
© 2024 Listings courtesy of Canopy MLS as distributed by MLS GRID. All Rights Reserved.
Bought with Julie Phillips • Keller Williams Great Smokies-Sylva









