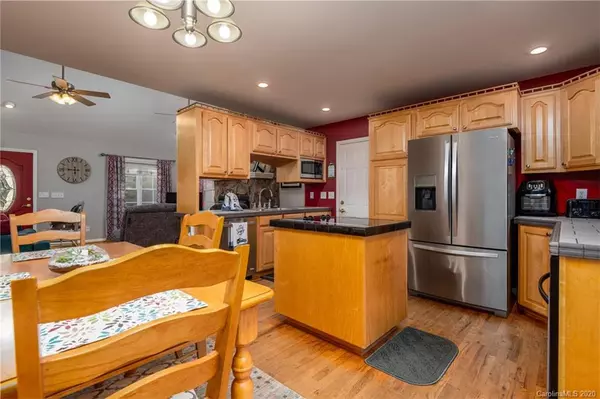$210,000
$199,900
5.1%For more information regarding the value of a property, please contact us for a free consultation.
3 Beds
2 Baths
1,118 SqFt
SOLD DATE : 12/11/2020
Key Details
Sold Price $210,000
Property Type Single Family Home
Sub Type Single Family Residence
Listing Status Sold
Purchase Type For Sale
Square Footage 1,118 sqft
Price per Sqft $187
Subdivision Brentwood
MLS Listing ID 3677829
Sold Date 12/11/20
Style Ranch
Bedrooms 3
Full Baths 2
Year Built 2000
Lot Size 1.310 Acres
Acres 1.31
Lot Dimensions 300 x190 x 300 x190
Property Description
HIGHEST AND BEST by noon on November 1,2020.... LOW MAINTENANCE 3BD 2BA Ranch w/Full Basement & Double Garage sitting on 1.31 acre lot!! Step up on the ROCKING CHAIR covered front porch and enter into this open concept home!! Living room w/vaulted ceilings, beautiful stone fireplace & gas logs... open to the well appointed kitchen with stainless appliances and ceramic tile counters. Down the hall a centrally located hall bath and two nice bedrooms to your right. Master suite w/ walk in closet, bath w/stand up shower and whirlpool!! Step out the french door leading to the SPACIOUS deck off the master. The entire main level has HARDWOOD flooring throughout !!! Full unfinished basement plumbed for a third bath, laundry and lots of room to finish additional living space. Outdoors enjoy the fire pit on these cool fall days!! HVAC new this year...Priced at $199,900
Location
State NC
County Burke
Interior
Interior Features Cable Available, Open Floorplan, Pantry, Vaulted Ceiling, Walk-In Closet(s), Whirlpool
Heating Heat Pump, Heat Pump, Propane
Flooring Wood
Fireplaces Type Gas Log, Living Room, Propane
Fireplace true
Appliance Ceiling Fan(s), Electric Cooktop, Dishwasher, Dryer, Electric Dryer Hookup, Electric Oven, Plumbed For Ice Maker, Microwave, Oven, Refrigerator, Self Cleaning Oven, Washer
Exterior
Exterior Feature Fire Pit
Community Features None
Waterfront Description None
Roof Type Shingle
Building
Lot Description Long Range View, Paved, Sloped
Building Description Stone,Vinyl Siding, 1 Story Basement
Foundation Basement, Basement Inside Entrance, Basement Outside Entrance, Block
Sewer Septic Installed
Water Public
Architectural Style Ranch
Structure Type Stone,Vinyl Siding
New Construction false
Schools
Elementary Schools W A Young
Middle Schools Table Rock
High Schools Freedom
Others
Acceptable Financing Cash, Conventional, FHA, USDA Loan, VA Loan
Listing Terms Cash, Conventional, FHA, USDA Loan, VA Loan
Special Listing Condition None
Read Less Info
Want to know what your home might be worth? Contact us for a FREE valuation!

Our team is ready to help you sell your home for the highest possible price ASAP
© 2024 Listings courtesy of Canopy MLS as distributed by MLS GRID. All Rights Reserved.
Bought with Sandra Walker • RE/MAX Southern Lifestyles









