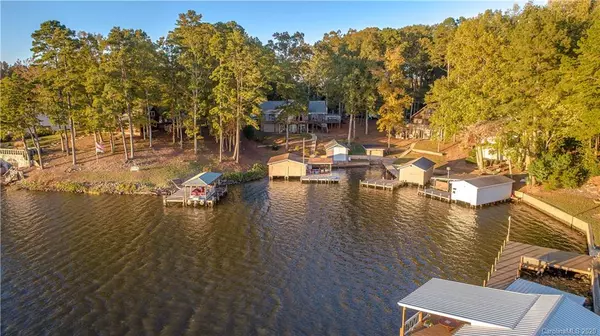$730,000
$729,900
For more information regarding the value of a property, please contact us for a free consultation.
3 Beds
4 Baths
3,390 SqFt
SOLD DATE : 12/18/2020
Key Details
Sold Price $730,000
Property Type Single Family Home
Sub Type Single Family Residence
Listing Status Sold
Purchase Type For Sale
Square Footage 3,390 sqft
Price per Sqft $215
Subdivision Emerald Shores
MLS Listing ID 3677405
Sold Date 12/18/20
Style Traditional
Bedrooms 3
Full Baths 4
HOA Fees $2/ann
HOA Y/N 1
Year Built 1974
Lot Size 0.350 Acres
Acres 0.35
Property Description
There are not many opportunities to purchase a gorgeous home like this one that not only has deep water and 2 large enclosed boathouses but also 770 square feet of pier part of which is a covered entertainment area. Located in a small cove off of the main channel in Emerald Shores, this property is situated to enjoy sun all day and then relax viewing spectacular Lake Tillery sunsets. The home has an open floor plan featuring a chef's style kitchen with plenty of storage. The main level master suite includes a large custom shower. You can step out of the master bedroom onto the deck to soak in a new Hot Tub which overlooks the lake. There is a 2nd living quarters located in the walkout basement. Additionally HVAC systems were installed in 2019, new carpet and tile in 2020, and kitchen appliances purchased in 2018. Come take a look and you'll be ready to make your dream of lake living come true. Check back next week for professional pictures.
Location
State NC
County Montgomery
Body of Water Lake Tillery
Interior
Interior Features Breakfast Bar, Cable Available, Cathedral Ceiling(s), Kitchen Island, Open Floorplan, Walk-In Closet(s)
Heating Central, Heat Pump, Heat Pump
Flooring Carpet, Tile, Vinyl, Wood
Fireplaces Type Den, Gas Log, Vented, Great Room, Propane
Fireplace true
Appliance Cable Prewire, Ceiling Fan(s), Gas Cooktop, Dishwasher, Disposal, Electric Dryer Hookup, Electric Oven, Electric Range, Exhaust Fan, Exhaust Hood, Indoor Grill, Plumbed For Ice Maker, Propane Cooktop, Refrigerator, Self Cleaning Oven, Wall Oven
Exterior
Exterior Feature Hot Tub
Waterfront Description Boat House,Boat Lift,Covered structure,Pier,Retaining Wall
Roof Type Shingle
Building
Lot Description Corner Lot, Cul-De-Sac, Lake On Property, Lake Access, Long Range View, Paved, Wooded, Waterfront
Building Description Brick,Stone Veneer, 1.5 Story/Basement
Foundation Basement Fully Finished
Sewer Septic Installed
Water County Water
Architectural Style Traditional
Structure Type Brick,Stone Veneer
New Construction false
Schools
Elementary Schools Unspecified
Middle Schools Unspecified
High Schools Unspecified
Others
Acceptable Financing Cash, Conventional
Listing Terms Cash, Conventional
Special Listing Condition None
Read Less Info
Want to know what your home might be worth? Contact us for a FREE valuation!

Our team is ready to help you sell your home for the highest possible price ASAP
© 2024 Listings courtesy of Canopy MLS as distributed by MLS GRID. All Rights Reserved.
Bought with Kim Thompson • EXP REALTY LLC









