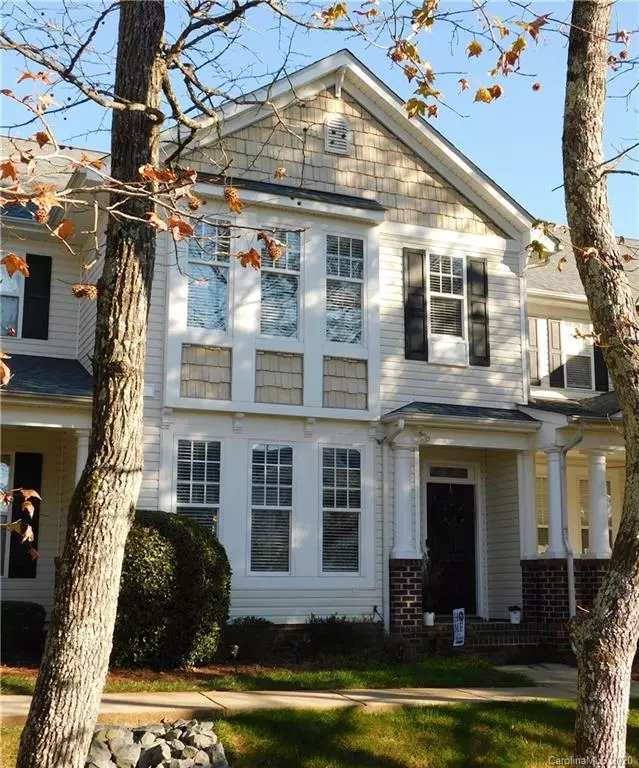$257,000
$259,900
1.1%For more information regarding the value of a property, please contact us for a free consultation.
3 Beds
3 Baths
1,502 SqFt
SOLD DATE : 01/19/2021
Key Details
Sold Price $257,000
Property Type Townhouse
Sub Type Townhouse
Listing Status Sold
Purchase Type For Sale
Square Footage 1,502 sqft
Price per Sqft $171
Subdivision Chestnut Oaks
MLS Listing ID 3691653
Sold Date 01/19/21
Style Arts and Crafts
Bedrooms 3
Full Baths 2
Half Baths 1
HOA Fees $199/mo
HOA Y/N 1
Year Built 2002
Lot Size 3,049 Sqft
Acres 0.07
Property Description
Pristine 3BR/2.5BA townhome with great location for shopping, fitness center, pharmacy, and access to 485 and Monroe Bypass. New roof in 2019 and HVAC in 2020. Beautiful galley kitchen with stainless Kitchen Aid and Samsung appliances, granite counters and tumbled marble backsplash. All fixtures have been updated in brushed nickel. Tile floors in kitchen, laundry and upstairs baths and porcelain tile floor on screened veranda. Professionally landscaped courtyard with brick sidewalks, copper landscape lighting and concrete and brick pad for newer Hot Springs hot tub!
Garage is 2-car, rear entry, with epoxy floor, shelving and finished interior with pull down stairs for additional storage. Thermostats, smoke and CO detectors, and front door bell/camera is Nest system. Seller is agent and is providing 1 yr. 2-10 warranty for Buyers. Don't miss this beautifully maintained home that is move in ready.
Location
State NC
County Union
Building/Complex Name Chestnut Oaks
Interior
Interior Features Attic Stairs Pulldown, Cable Available, Garden Tub, Hot Tub, Pantry, Walk-In Closet(s), Window Treatments
Heating Central, Gas Hot Air Furnace, Natural Gas
Flooring Carpet, Hardwood, Tile
Fireplaces Type Gas Log, Ventless, Living Room, Gas
Fireplace true
Appliance Cable Prewire, Ceiling Fan(s), CO Detector, Convection Oven, Dishwasher, Disposal, Dryer, Electric Oven, Electric Range, Plumbed For Ice Maker, Microwave, Refrigerator, Self Cleaning Oven, Washer
Exterior
Exterior Feature Fence, Hot Tub, In-Ground Irrigation, Other
Community Features Clubhouse, Game Court, Outdoor Pool, Playground, Sidewalks, Walking Trails
Roof Type Shingle
Building
Building Description Brick Partial,Vinyl Siding, 2 Story
Foundation Slab
Sewer County Sewer
Water County Water
Architectural Style Arts and Crafts
Structure Type Brick Partial,Vinyl Siding
New Construction false
Schools
Elementary Schools Indian Trail
Middle Schools Unspecified
High Schools Unspecified
Others
HOA Name Braesael Management
Acceptable Financing Cash, Conventional
Listing Terms Cash, Conventional
Special Listing Condition None
Read Less Info
Want to know what your home might be worth? Contact us for a FREE valuation!

Our team is ready to help you sell your home for the highest possible price ASAP
© 2024 Listings courtesy of Canopy MLS as distributed by MLS GRID. All Rights Reserved.
Bought with Wendi Hensel • Allen Tate Wesley Chapel









