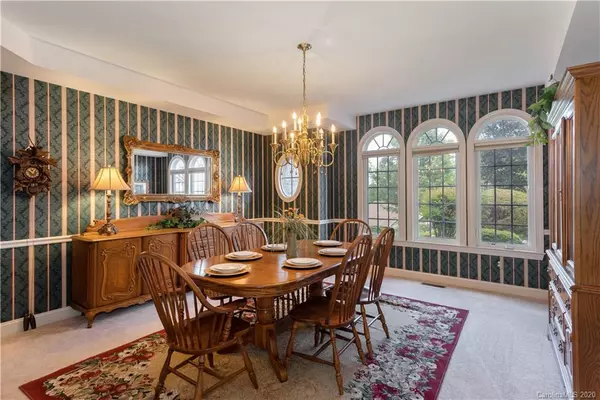$665,000
$698,700
4.8%For more information regarding the value of a property, please contact us for a free consultation.
4 Beds
4 Baths
4,579 SqFt
SOLD DATE : 04/12/2021
Key Details
Sold Price $665,000
Property Type Single Family Home
Sub Type Single Family Residence
Listing Status Sold
Purchase Type For Sale
Square Footage 4,579 sqft
Price per Sqft $145
Subdivision Carriage Park
MLS Listing ID 3621584
Sold Date 04/12/21
Style Traditional
Bedrooms 4
Full Baths 2
Half Baths 2
HOA Fees $167/ann
HOA Y/N 1
Year Built 1999
Lot Size 0.330 Acres
Acres 0.33
Lot Dimensions 107X145X91x147
Property Description
Nestled On Lovely Knoll With Stunning Long Range Mountain Views Frm Front Of Home. Located in Highly Desired,Gated Carriage Park Comm-Just Minutes Frm. Historic/Downtown Hendersonville Offering Shopping,Dining,Entertainment,Etc.This Lovely,Well Cared For Home W/It's Well Designed/Expansive Flr. Pln. Offers Lts. of Space to Relax,Work,Study,Socialize & Making Beau.Memories w/Fam/Friends.Spacious Entrance Foyer, LivRm w/High Ceil,Blt-Ins & F/Plc w/Gas Logs.Office/Study, Lrg/Inviting Frml.Din-Rm,Chef's Delight Kit.W/Work Island,Granite Counters,Adjoining Brkfst Area w/Vaulted Ceil,Skylights+Access To Deck & Hot Tub For Outdoor Entertainment Area,Luxury Main Lev.BdRm Suite w/Tray Ceil,Lrg.Walk-in Closet, Lrg.Jetted Tub+Separate Shower Stall.Basement w/Fam/Rm,Flr-Ceil Stone F/Plc, 3 BdRms(2 of the BdRms do not have windows),Game Rm,Infrared Sauna.Workshop,Craft RM w/Cedar Lined Walls.Enjoy Indoor/Outdoor Liv.Yr. Round!Home Warranty w/Acceptable Offer.NEW ROOF 2018. SEE LIST FEAT.& UPDATES.
Location
State NC
County Henderson
Interior
Interior Features Attic Stairs Pulldown, Built Ins, Kitchen Island, Sauna, Skylight(s), Tray Ceiling, Vaulted Ceiling, Walk-In Closet(s), Walk-In Pantry, Whirlpool, Window Treatments, Other
Heating Central, Gas Hot Air Furnace, See Remarks
Flooring Carpet, Linoleum, Tile, Wood
Fireplaces Type Family Room, Gas Log, Vented, Living Room
Fireplace true
Appliance Cable Prewire, Gas Cooktop, Dishwasher, Disposal, Double Oven, Electric Dryer Hookup, Intercom, Microwave, Natural Gas, Radon Mitigation System, Refrigerator, Security System, Self Cleaning Oven, Trash Compactor, Wall Oven
Exterior
Exterior Feature Hot Tub
Community Features Clubhouse, Gated, Tennis Court(s), Walking Trails
Roof Type Shingle
Building
Lot Description Long Range View, Mountain View, Sloped, Wooded
Building Description Vinyl Siding, 1 Story Basement
Foundation Basement Inside Entrance, Basement Outside Entrance, Basement Partially Finished
Sewer Public Sewer
Water Public
Architectural Style Traditional
Structure Type Vinyl Siding
New Construction false
Schools
Elementary Schools Bruce Drysdale
Middle Schools Hendersonville
High Schools Hendersonville
Others
HOA Name Richard Ackman
Acceptable Financing Cash, Conventional
Listing Terms Cash, Conventional
Special Listing Condition None
Read Less Info
Want to know what your home might be worth? Contact us for a FREE valuation!

Our team is ready to help you sell your home for the highest possible price ASAP
© 2024 Listings courtesy of Canopy MLS as distributed by MLS GRID. All Rights Reserved.
Bought with Kayla Ovenell • Berkshire Hathaway HomeServices









