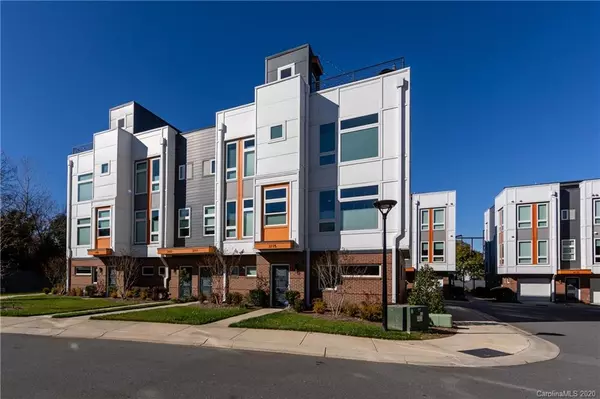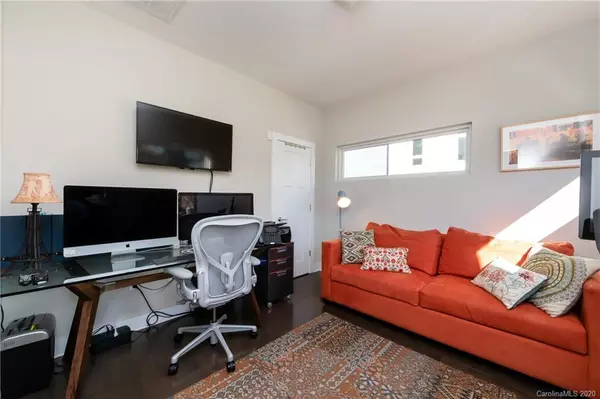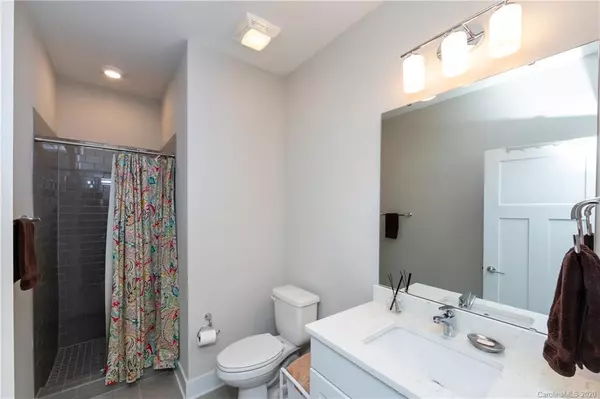$615,000
$625,000
1.6%For more information regarding the value of a property, please contact us for a free consultation.
3 Beds
4 Baths
2,119 SqFt
SOLD DATE : 04/20/2021
Key Details
Sold Price $615,000
Property Type Townhouse
Sub Type Townhouse
Listing Status Sold
Purchase Type For Sale
Square Footage 2,119 sqft
Price per Sqft $290
Subdivision South End
MLS Listing ID 3688899
Sold Date 04/20/21
Style Contemporary
Bedrooms 3
Full Baths 3
Half Baths 1
HOA Fees $243/mo
HOA Y/N 1
Year Built 2017
Property Description
BEAUTIFUL MODERN SOUTHEND TOWNHOME. Luxury End Unit with stunning city sight lines. Expansive roof top views with outdoor TV set up and hose bib water access. Bright and Open floor plan with oversized windows and gleaming hardwoods throughout. Chef's kitchen with SS appliances, Cashmere Carrera quartz counter tops, tiled backsplash, and pull out pantry shelves. Large bedrooms with oversized closet space. Lower level bedroom is ideal for a guest suite or home office. The home is loaded with extras: 40amp Electric car charging plug, Epoxy finished garage floors, Custom top down & bottom up cellular shades in LR, Articulating Heavy Duty LR TV mount, solar ready, tiled showers, first floor barn doors, and Modern Company fan lights. Walk to Light Rail, Shops, Restaurants, and Breweries. Sought after END UNIT with an attached 2 car garage. Rare walkable Southend location that is tucked away from any busy roads.
Location
State NC
County Mecklenburg
Building/Complex Name Southpoint
Interior
Interior Features Attic Other, Cable Available, Kitchen Island, Open Floorplan, Pantry, Split Bedroom, Walk-In Closet(s), Window Treatments
Heating Central, Heat Pump, Heat Pump, Multizone A/C
Flooring Carpet, Hardwood, Tile
Fireplace false
Appliance Dishwasher, Disposal, Electric Oven, Electric Dryer Hookup, Electric Range, Plumbed For Ice Maker, Microwave
Exterior
Exterior Feature Rooftop Terrace, Terrace
Community Features Sidewalks, Street Lights
Waterfront Description None
Building
Lot Description End Unit
Building Description Fiber Cement, 3 Story
Foundation Slab
Builder Name Hopper Communities
Sewer Public Sewer
Water Public
Architectural Style Contemporary
Structure Type Fiber Cement
New Construction false
Schools
Elementary Schools Unspecified
Middle Schools Unspecified
High Schools Unspecified
Others
HOA Name Hawthorne Management
Acceptable Financing Cash, Conventional, FHA
Listing Terms Cash, Conventional, FHA
Special Listing Condition None
Read Less Info
Want to know what your home might be worth? Contact us for a FREE valuation!

Our team is ready to help you sell your home for the highest possible price ASAP
© 2024 Listings courtesy of Canopy MLS as distributed by MLS GRID. All Rights Reserved.
Bought with Andrew Rosen • Allen Tate SouthPark









