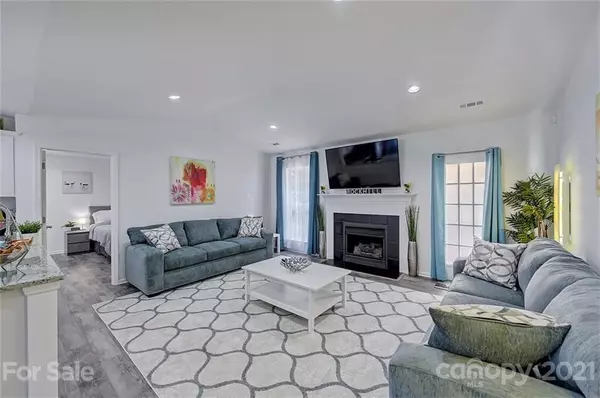$275,000
$269,000
2.2%For more information regarding the value of a property, please contact us for a free consultation.
3 Beds
2 Baths
1,213 SqFt
SOLD DATE : 04/23/2021
Key Details
Sold Price $275,000
Property Type Single Family Home
Sub Type Single Family Residence
Listing Status Sold
Purchase Type For Sale
Square Footage 1,213 sqft
Price per Sqft $226
Subdivision Hollythorn
MLS Listing ID 3719203
Sold Date 04/23/21
Bedrooms 3
Full Baths 2
Year Built 1999
Lot Size 10,454 Sqft
Acres 0.24
Lot Dimensions see survey
Property Description
Wonderful Ranch home fully updated inside and out! This home shows like it's brand new and has an open floorplan with vaulted ceilings throughout. 2020 Updates include new kitchen cabinets, new granite countertops, all new premium laminate plank flooring, recessed LED lighting throughout, smooth ceilings and fresh interior paint, new fixtures, new custom wood fence, new landscaping and exterior lighting. Bathrooms are updated with custom tile work and stand alone vanities. Property is currently utilized as a permitted short term rental generating excellent income per month. Seller is willing to sell all furnishings inside and out if a buyer is interested. Great opportunity for someone looking to purchase a turnkey rental property with excellent cash flow. Per previous owner HVAC replaced in 2018. Water heater replaced in 2019. Siding, Deck, Gutters, and Crawlspace moisture barrier replaced in 2017. Showings begin 3/22.
Location
State SC
County York
Interior
Interior Features Attic Stairs Pulldown, Open Floorplan, Split Bedroom, Tray Ceiling, Vaulted Ceiling, Walk-In Closet(s), Whirlpool
Heating Central, Gas Hot Air Furnace
Flooring Laminate
Fireplaces Type Gas Log, Great Room
Fireplace true
Appliance Ceiling Fan(s), Dishwasher, Disposal, Electric Oven, Electric Range, Plumbed For Ice Maker, Microwave, Refrigerator, Security System
Exterior
Exterior Feature Fence
Building
Building Description Vinyl Siding, 1 Story
Foundation Crawl Space
Sewer Public Sewer
Water Public
Structure Type Vinyl Siding
New Construction false
Schools
Elementary Schools Ebinport
Middle Schools Sullivan
High Schools Rock Hill
Others
Acceptable Financing Cash, Conventional
Listing Terms Cash, Conventional
Special Listing Condition None
Read Less Info
Want to know what your home might be worth? Contact us for a FREE valuation!

Our team is ready to help you sell your home for the highest possible price ASAP
© 2025 Listings courtesy of Canopy MLS as distributed by MLS GRID. All Rights Reserved.
Bought with Amy Overcash • Allen Tate Rock Hill








