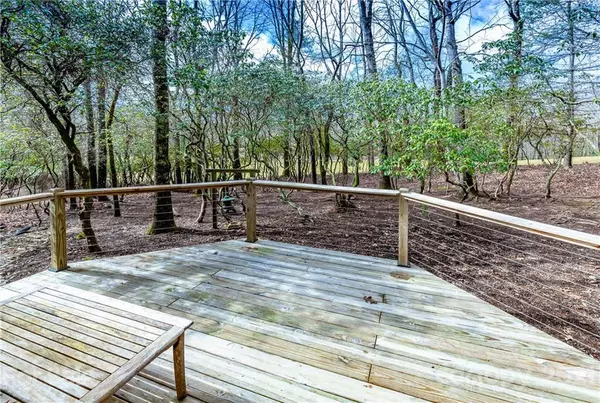$525,000
$535,000
1.9%For more information regarding the value of a property, please contact us for a free consultation.
4 Beds
3 Baths
2,596 SqFt
SOLD DATE : 04/28/2021
Key Details
Sold Price $525,000
Property Type Single Family Home
Sub Type Single Family Residence
Listing Status Sold
Purchase Type For Sale
Square Footage 2,596 sqft
Price per Sqft $202
Subdivision Connestee Falls
MLS Listing ID 3710164
Sold Date 04/28/21
Bedrooms 4
Full Baths 3
HOA Fees $291/ann
HOA Y/N 1
Year Built 2005
Lot Size 0.360 Acres
Acres 0.36
Property Description
This pristine, bright & beautiful home is nestled on a level, wooded golf course lot on Connestee's sixteenth fairway. Immaculate & move-in ready, this home delivers high ceilings, recessed lighting and gleaming hardwoods throughout. The large scale windows keep the spaces flooded in natural light and let the outside in. With multiple sunrooms, screened porches & a huge deck facing the golf course, there are many options for enjoying outdoor living. The spacious kitchen boasts quartz tops, a huge island, new stainless appliances and is open to the living & dining areas for easy living and entertaining. An abundance of solid wood cabinetry make storage a breeze. With its easy flow, beautiful light and spacious rooms, this happens to be one of those homes that evokes a calm beauty & serenity. This quiet, cul de sac is located an easy stroll to Lake Atagahi Park & a 2 minute drive to the clubhouse, pro shop & other amenities. New residents to pay the one-time $10K amenity fee at closing.
Location
State NC
County Transylvania
Interior
Interior Features Attic Walk In, Breakfast Bar, Built Ins, Kitchen Island, Laundry Chute, Open Floorplan, Walk-In Closet(s)
Heating Heat Pump, Heat Pump, Multizone A/C, Zoned
Flooring Tile, Vinyl, Wood
Fireplace false
Appliance Ceiling Fan(s), Electric Cooktop, Dishwasher, Disposal, Dryer, Electric Oven, Microwave, Refrigerator, Washer
Exterior
Community Features Clubhouse, Dog Park, Fitness Center, Gated, Golf, Lake, Outdoor Pool, Picnic Area, Playground, Security, Tennis Court(s), Walking Trails
Roof Type Shingle
Building
Lot Description Cul-De-Sac, Near Golf Course, On Golf Course, Private, Wooded, Year Round View
Building Description Fiber Cement, 2 Story
Foundation Slab
Sewer Community Sewer
Water Community Well
Structure Type Fiber Cement
New Construction false
Schools
Elementary Schools Brevard
Middle Schools Brevard
High Schools Brevard
Others
Restrictions Architectural Review,Manufactured Home Not Allowed,Short Term Rental Allowed,Square Feet
Special Listing Condition None
Read Less Info
Want to know what your home might be worth? Contact us for a FREE valuation!

Our team is ready to help you sell your home for the highest possible price ASAP
© 2024 Listings courtesy of Canopy MLS as distributed by MLS GRID. All Rights Reserved.
Bought with Susan Campbell • Beverly-Hanks & Associates (Brevard)









