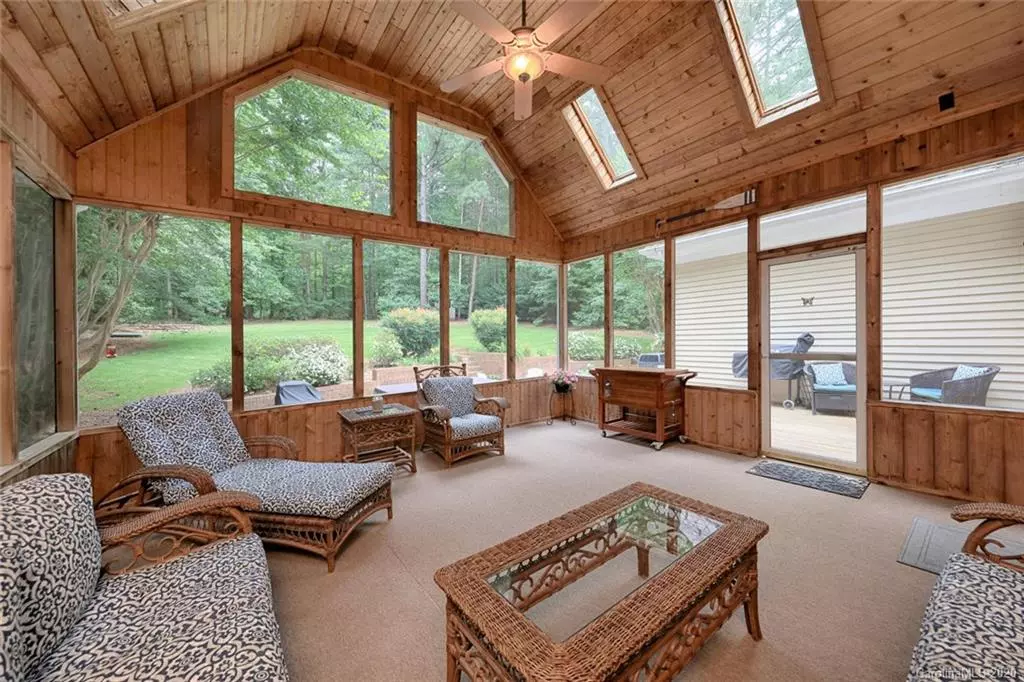$575,000
$575,000
For more information regarding the value of a property, please contact us for a free consultation.
4 Beds
3 Baths
3,266 SqFt
SOLD DATE : 07/30/2020
Key Details
Sold Price $575,000
Property Type Single Family Home
Sub Type Single Family Residence
Listing Status Sold
Purchase Type For Sale
Square Footage 3,266 sqft
Price per Sqft $176
Subdivision The Harbour At The Pointe
MLS Listing ID 3631089
Sold Date 07/30/20
Bedrooms 4
Full Baths 2
Half Baths 1
HOA Fees $44
HOA Y/N 1
Year Built 1997
Lot Size 0.590 Acres
Acres 0.59
Lot Dimensions 115x236x97x250
Property Description
Great updates & Deeded Boat Slip for this open floorplan home! Relaxing Screen Porch, deck & a new patio for enjoying fresh air & gorgeous pops of color in the backyard, also captured from Breakfast/Kitchen & main level Master Suite, with its wall of windows. Granite tops & SS appliances accent fresh white/gray color scheme in kitchen. French doors add privacy to dedicated Office on main. Flex room off foyer could be Formal DR. Gas FP in brick hearth sits beneath soaring GR ceiling. New wood floors, WIC w/org sys & dual sinks for Master. Newer carpet up. 3 BRs w/fans & TWO Bonus Rms, plus Bath updated w/new lighting, mirrors & refin tub. Gutter guards, water softener & disposal, new garage door, Trane HVAC (2019) & updated ducting & dehumidifier all add to the peace of mind of this move-in ready home. Unbeatable amenities in The Harbour...Comm Pool, Playground, Sand Volleyball, lighted Basketball/Tennis & Boat Ramp. Clubhouse and abundant planned activities & clubs available to join!
Location
State NC
County Iredell
Interior
Interior Features Attic Walk In, Breakfast Bar, Cable Available, Cathedral Ceiling(s), Garden Tub, Open Floorplan, Pantry, Skylight(s), Tray Ceiling, Walk-In Closet(s)
Heating Central, Gas Hot Air Furnace, Multizone A/C, Zoned, Natural Gas
Flooring Carpet, Tile, Wood
Fireplaces Type Great Room, Gas
Fireplace true
Appliance Cable Prewire, Ceiling Fan(s), Dishwasher, Disposal, Electric Dryer Hookup, Electric Oven, Electric Range, Plumbed For Ice Maker, Microwave, Self Cleaning Oven
Exterior
Exterior Feature Shed(s)
Community Features Clubhouse, Lake, Outdoor Pool, Playground, Recreation Area, Sidewalks, Street Lights, Tennis Court(s)
Waterfront Description Boat Slip (Deed)
Building
Lot Description Cleared, Private, Wooded
Building Description Stone,Vinyl Siding, 2 Story
Foundation Crawl Space
Sewer Septic Installed
Water Community Well
Structure Type Stone,Vinyl Siding
New Construction false
Schools
Elementary Schools Woodland Heights
Middle Schools Woodland Heights
High Schools Lake Norman
Others
HOA Name Henderson Properties
Acceptable Financing Cash, Conventional
Listing Terms Cash, Conventional
Special Listing Condition None
Read Less Info
Want to know what your home might be worth? Contact us for a FREE valuation!

Our team is ready to help you sell your home for the highest possible price ASAP
© 2024 Listings courtesy of Canopy MLS as distributed by MLS GRID. All Rights Reserved.
Bought with Jill Woodall • Allen Tate Providence @485









