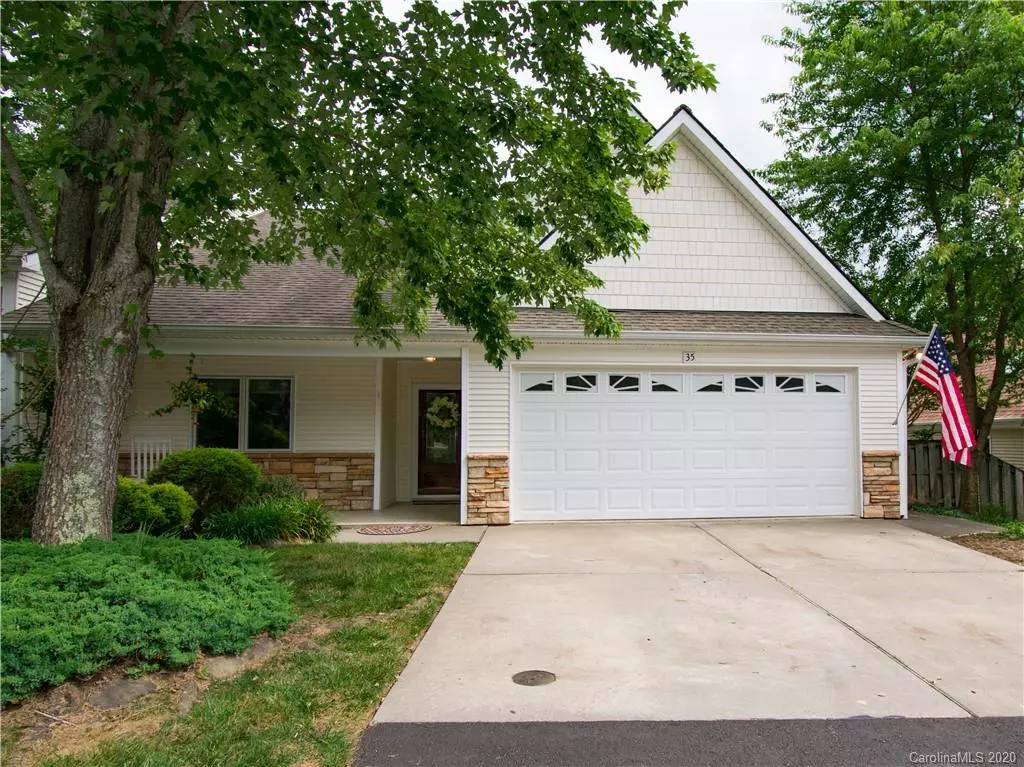$310,000
$309,000
0.3%For more information regarding the value of a property, please contact us for a free consultation.
2 Beds
2 Baths
1,480 SqFt
SOLD DATE : 08/14/2020
Key Details
Sold Price $310,000
Property Type Townhouse
Sub Type Townhouse
Listing Status Sold
Purchase Type For Sale
Square Footage 1,480 sqft
Price per Sqft $209
Subdivision Bee Tree Village
MLS Listing ID 3638348
Sold Date 08/14/20
Style Traditional
Bedrooms 2
Full Baths 2
HOA Fees $150/mo
HOA Y/N 1
Year Built 2002
Lot Size 4,356 Sqft
Acres 0.1
Property Description
Beautiful one level townhome with two-car garage and incredible mountain views! Enjoy low-maintenance living and accessibility in the highly sought after and tranquil neighborhood of Bee Tree Village. You'll love the wide open floor plan, where the kitchen opens up to the living room creating one large and beautiful space with tons of natural light and vaulted ceilings. Relax in the enclosed patio while enjoying year-round amazing mountain views. The master bedroom is spacious and has an en suite full bath and walk-in closet. The second bedroom also has an adjoining bathroom with a shower and large laundry room. Newer bamboo wood floors and tile throughout. Gorgeous wood kitchen cabinetry and Corian countertops. Beautifully landscaped, with several outdoor areas to relax and enjoy the views and mountain breeze. Spectrum high-speed internet. The community has a lovely wooded picnic area and access to a large flowing creek! This home must be seen to be truly appreciated!
Location
State NC
County Buncombe
Building/Complex Name Bee Tree Village
Interior
Interior Features Cable Available, Handicap Access, Kitchen Island, Open Floorplan, Pantry, Skylight(s), Split Bedroom, Vaulted Ceiling, Walk-In Closet(s)
Heating Central, Gas Hot Air Furnace, Natural Gas
Flooring Bamboo, Hardwood, Tile
Fireplaces Type Gas Log, Living Room, Gas
Fireplace true
Appliance Cable Prewire, Ceiling Fan(s), Dishwasher, Electric Dryer Hookup, Electric Range, Exhaust Fan, Plumbed For Ice Maker, Microwave, Natural Gas, Refrigerator
Exterior
Exterior Feature Fence, Lawn Maintenance, Underground Power Lines, Wired Internet Available
Community Features Picnic Area
Waterfront Description Other
Roof Type Shingle
Building
Lot Description Long Range View, Mountain View, Paved, Wooded, Views, Year Round View
Building Description Stone Veneer,Vinyl Siding, 1 Story
Foundation Slab
Sewer Public Sewer
Water Public
Architectural Style Traditional
Structure Type Stone Veneer,Vinyl Siding
New Construction false
Schools
Elementary Schools Wd Williams
Middle Schools Charles D Owen
High Schools Community
Others
HOA Name William McCollum
Acceptable Financing Cash, Conventional, FHA, VA Loan
Listing Terms Cash, Conventional, FHA, VA Loan
Special Listing Condition None
Read Less Info
Want to know what your home might be worth? Contact us for a FREE valuation!

Our team is ready to help you sell your home for the highest possible price ASAP
© 2024 Listings courtesy of Canopy MLS as distributed by MLS GRID. All Rights Reserved.
Bought with Ginny Barker • Nest Realty Asheville









