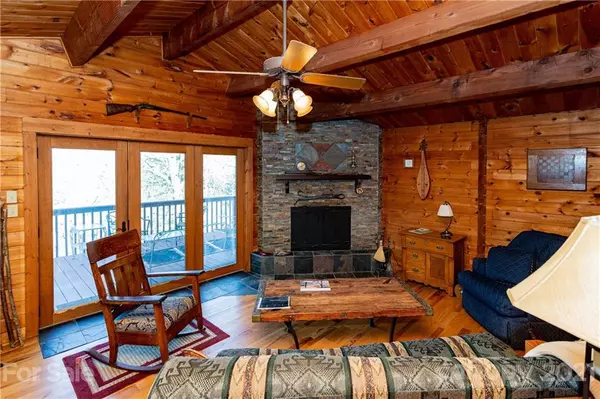$370,000
$375,000
1.3%For more information regarding the value of a property, please contact us for a free consultation.
3 Beds
2 Baths
2,109 SqFt
SOLD DATE : 05/19/2021
Key Details
Sold Price $370,000
Property Type Single Family Home
Sub Type Single Family Residence
Listing Status Sold
Purchase Type For Sale
Square Footage 2,109 sqft
Price per Sqft $175
Subdivision Harrison Hill
MLS Listing ID 3726740
Sold Date 05/19/21
Style Cabin
Bedrooms 3
Full Baths 2
Year Built 1976
Lot Size 1.090 Acres
Acres 1.09
Lot Dimensions 1.09
Property Description
A remarkable find in any market, this sweet 3 bedroom 2 bathroom log cabin with over 2000sf of living space sits on approx. 1 acre of splendid woods, mountain laurel and rhododendrons. There is an Office/ bonus room too but the septic is for 3 bedrooms Tiled floors and dual head tiled showers, warm and inviting wood floors with a fabulous wood burning fireplace in the living room. Soaring ceilings, gas stove and oven in splendid kitchen with a pass through counter to the dining room. Garden area, shed, a wrap around deck for entertaining with a year round view so you can sit and enjoy yourself without worries. Stone staircase and foundation yet with city water and just a few minutes from Asheville or Black Mountain or Swannanoa. Yes, it can also be used as a short term vacation rental too. So what are you waiting for?
Location
State NC
County Buncombe
Interior
Interior Features Cathedral Ceiling(s), Vaulted Ceiling
Heating Gas Hot Air Furnace, Heat Pump, Heat Pump, Propane, See Remarks
Flooring Tile, Wood
Fireplaces Type Great Room, Wood Burning
Fireplace true
Appliance Dishwasher, Dryer, Gas Oven, Gas Range, Propane Cooktop, Refrigerator, Washer
Exterior
Exterior Feature Fire Pit, Shed(s)
Community Features Other
Building
Lot Description Long Range View, Mountain View, Paved, Sloped, Wooded, Views, Wooded, Year Round View
Building Description Log,Stone,Wood Siding, 1 Story Basement
Foundation Basement Fully Finished, Basement Inside Entrance, Slab, See Remarks
Sewer Septic Installed
Water Public, Other
Architectural Style Cabin
Structure Type Log,Stone,Wood Siding
New Construction false
Schools
Elementary Schools Unspecified
Middle Schools Unspecified
High Schools Unspecified
Others
Acceptable Financing Conventional
Listing Terms Conventional
Special Listing Condition None
Read Less Info
Want to know what your home might be worth? Contact us for a FREE valuation!

Our team is ready to help you sell your home for the highest possible price ASAP
© 2024 Listings courtesy of Canopy MLS as distributed by MLS GRID. All Rights Reserved.
Bought with John Kurtz • National Real Estate









