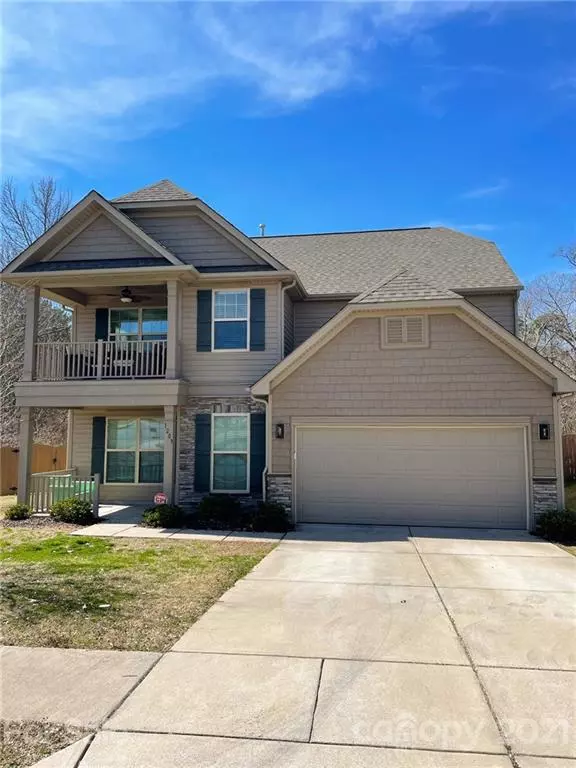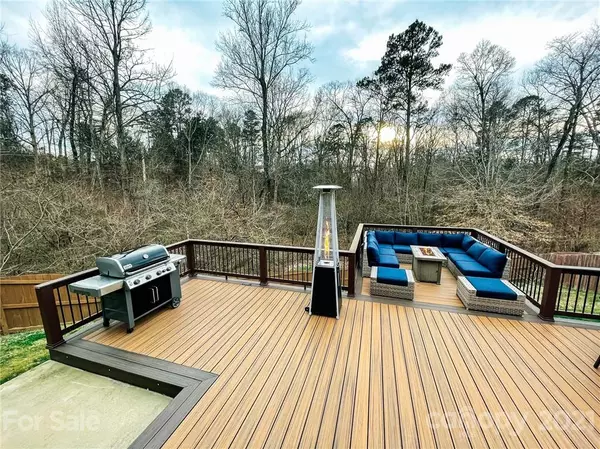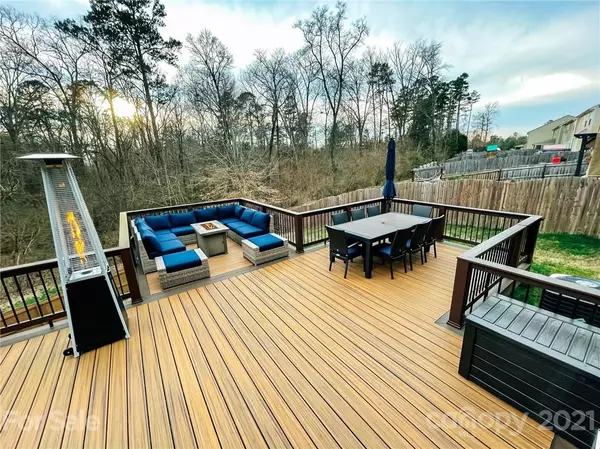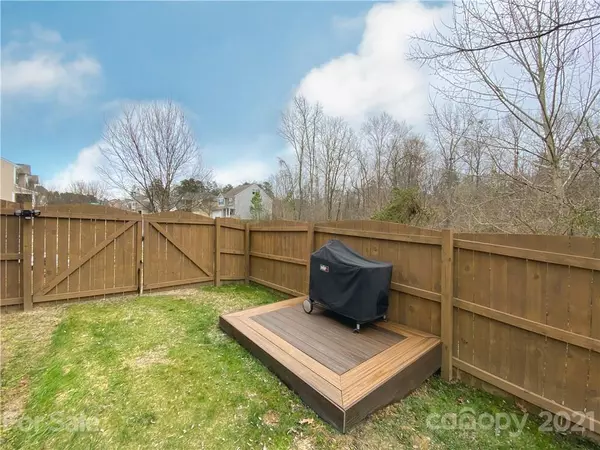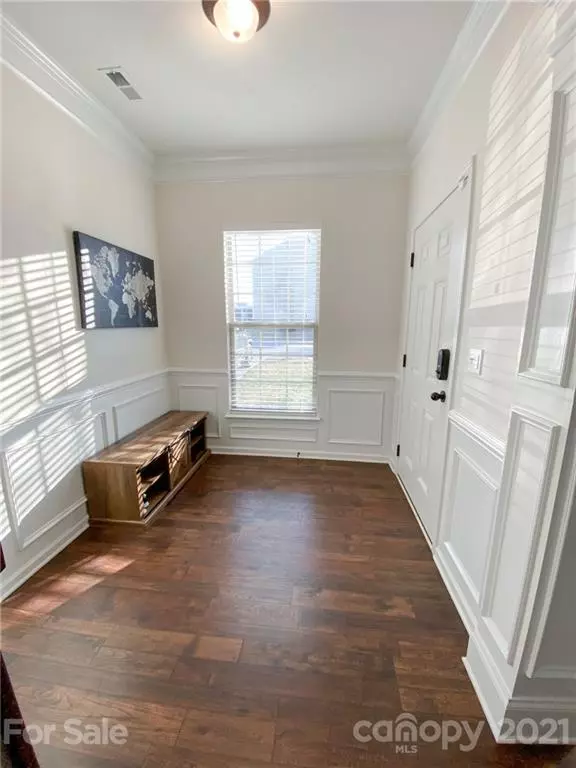$368,000
$384,000
4.2%For more information regarding the value of a property, please contact us for a free consultation.
4 Beds
3 Baths
2,484 SqFt
SOLD DATE : 05/25/2021
Key Details
Sold Price $368,000
Property Type Single Family Home
Sub Type Single Family Residence
Listing Status Sold
Purchase Type For Sale
Square Footage 2,484 sqft
Price per Sqft $148
Subdivision The Rapids At Belmeade
MLS Listing ID 3717576
Sold Date 05/25/21
Bedrooms 4
Full Baths 3
HOA Fees $9/qua
HOA Y/N 1
Year Built 2015
Lot Size 8,276 Sqft
Acres 0.19
Property Description
Turn-key and stunning! 4 bedroom, 3 full bath on large corner lot with private backyard and sunset forest views. Recently upgraded Pergo laminate flooring throughout majority of main level and new carpet throughout the second floor. Fenced backyard with massive custom Trex deck, including natural gas connection, accent lighting, and electrical outlets built in 2020. In addition to the expansive back deck, the front porch, balcony, and side deck provide ample options for outdoor entertainment. A/C compressor replaced in 2020. Home is equipped with many smart home features, including Nest learning thermostats and Ring security system. New insulated garage door. Owner's suite includes large upgraded bath featuring tile shower and separate garden tub, dual vanities, and walk-in closet with custom closet organizers. Upgraded surround sound in living room. Bedroom located on main floor with full bath, perfect for guests or office space. Just minutes away from US National Whitewater Center.
Location
State NC
County Mecklenburg
Interior
Interior Features Attic Other, Garden Tub, Kitchen Island, Pantry, Tray Ceiling, Walk-In Closet(s)
Heating Gas Hot Air Furnace, Multizone A/C, Zoned, Natural Gas
Flooring Carpet, Laminate, Tile, Vinyl
Fireplaces Type Living Room
Fireplace true
Appliance Cable Prewire, Ceiling Fan(s), CO Detector, Gas Cooktop, Dishwasher, Disposal, Electric Dryer Hookup, ENERGY STAR Qualified Washer, ENERGY STAR Qualified Dryer, ENERGY STAR Qualified Light Fixtures, ENERGY STAR Qualified Refrigerator, Exhaust Fan, Freezer, Gas Range, Plumbed For Ice Maker, Microwave, Natural Gas, Refrigerator, Security System, Self Cleaning Oven, Surround Sound, Warming Drawer, Washer
Exterior
Exterior Feature Fence, Underground Power Lines, Wired Internet Available
Community Features Recreation Area, Sidewalks, Street Lights
Roof Type Shingle
Building
Lot Description Corner Lot, Wooded
Building Description Shingle Siding,Stone,Vinyl Siding, 2 Story
Foundation Slab
Builder Name Eastwood Homes
Sewer Public Sewer
Water Public
Structure Type Shingle Siding,Stone,Vinyl Siding
New Construction false
Schools
Elementary Schools Whitewater Academy
Middle Schools Whitewater
High Schools West Mecklenburg
Others
HOA Name Association Management Group
Restrictions Subdivision
Special Listing Condition None
Read Less Info
Want to know what your home might be worth? Contact us for a FREE valuation!

Our team is ready to help you sell your home for the highest possible price ASAP
© 2024 Listings courtesy of Canopy MLS as distributed by MLS GRID. All Rights Reserved.
Bought with Bruce Allen • Patel Standard Realty LLC




