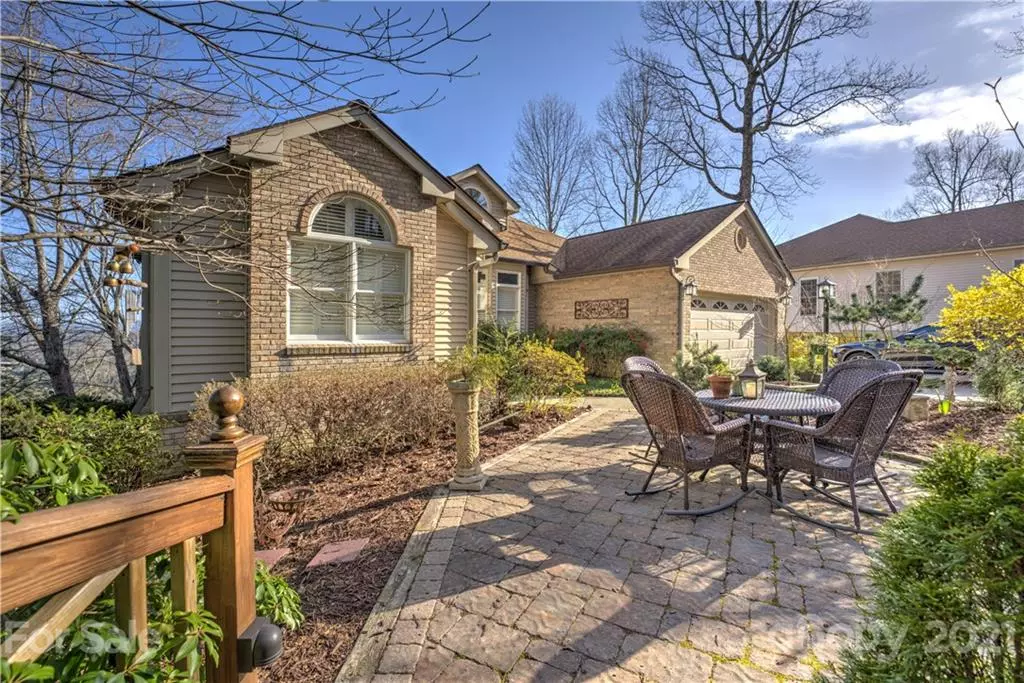$496,000
$475,000
4.4%For more information regarding the value of a property, please contact us for a free consultation.
3 Beds
3 Baths
2,917 SqFt
SOLD DATE : 05/28/2021
Key Details
Sold Price $496,000
Property Type Single Family Home
Sub Type Single Family Residence
Listing Status Sold
Purchase Type For Sale
Square Footage 2,917 sqft
Price per Sqft $170
Subdivision Carriage Park
MLS Listing ID 3711759
Sold Date 05/28/21
Style Cottage
Bedrooms 3
Full Baths 3
HOA Fees $171/ann
HOA Y/N 1
Year Built 1988
Lot Size 10,890 Sqft
Acres 0.25
Property Description
Welcome to Carriage Park! This well appointed home is located at the top of the ridge on a super convenient corner lot, right inside the gates of this classic retirement community. Because of the topography, this home has a driveway that dips down, and then gently into an oversized 2 car garage, with plenty of attic storage & sturdy stairs going up above. Immediately upon entering the home, you'll find light and airy White laminate flooring that is only a few years old & flows thoughtfully through out the main living space and into the formal dining area. Just beyond that is Sunroom/Breakfast area that was combined with the rest of the house to make for a breathtaking area to warm up & take in the long range mountain views. Also on the main level are 2 generously sized bedrooms, a stunning kitchen that was recently renovated, and a private study. Down the spiral staircase you'll find a 2nd living quarters complete with everything you'd expect & more storage that you could ever want!
Location
State NC
County Henderson
Interior
Interior Features Attic Stairs Fixed, Built Ins, Cathedral Ceiling(s), Pantry, Skylight(s), Split Bedroom, Tray Ceiling, Vaulted Ceiling, Walk-In Closet(s), Window Treatments
Heating Central, Gas Hot Air Furnace
Flooring Carpet, Laminate, Vinyl, Wood
Fireplaces Type Family Room, Ventless
Fireplace true
Appliance Electric Cooktop, Dishwasher, Disposal, Dryer, Generator, Microwave, Refrigerator, Washer
Exterior
Exterior Feature Lawn Maintenance, In Ground Pool, Tennis Court(s)
Community Features Clubhouse, Fitness Center, Gated, Indoor Pool, Pond, Security, Walking Trails
Roof Type Shingle
Building
Lot Description Corner Lot, Long Range View, Mountain View, Sloped, Wooded, Views, Year Round View
Building Description Brick,Vinyl Siding, Split Level
Foundation Basement, Basement Fully Finished, Crawl Space, Crawl Space
Sewer Public Sewer
Water Public
Architectural Style Cottage
Structure Type Brick,Vinyl Siding
New Construction false
Schools
Elementary Schools Unspecified
Middle Schools Unspecified
High Schools Unspecified
Others
Restrictions Architectural Review,Building,Manufactured Home Not Allowed
Acceptable Financing Cash, Conventional, VA Loan
Listing Terms Cash, Conventional, VA Loan
Special Listing Condition None
Read Less Info
Want to know what your home might be worth? Contact us for a FREE valuation!

Our team is ready to help you sell your home for the highest possible price ASAP
© 2024 Listings courtesy of Canopy MLS as distributed by MLS GRID. All Rights Reserved.
Bought with Jason Shepherd • Looking Glass Realty LLC









