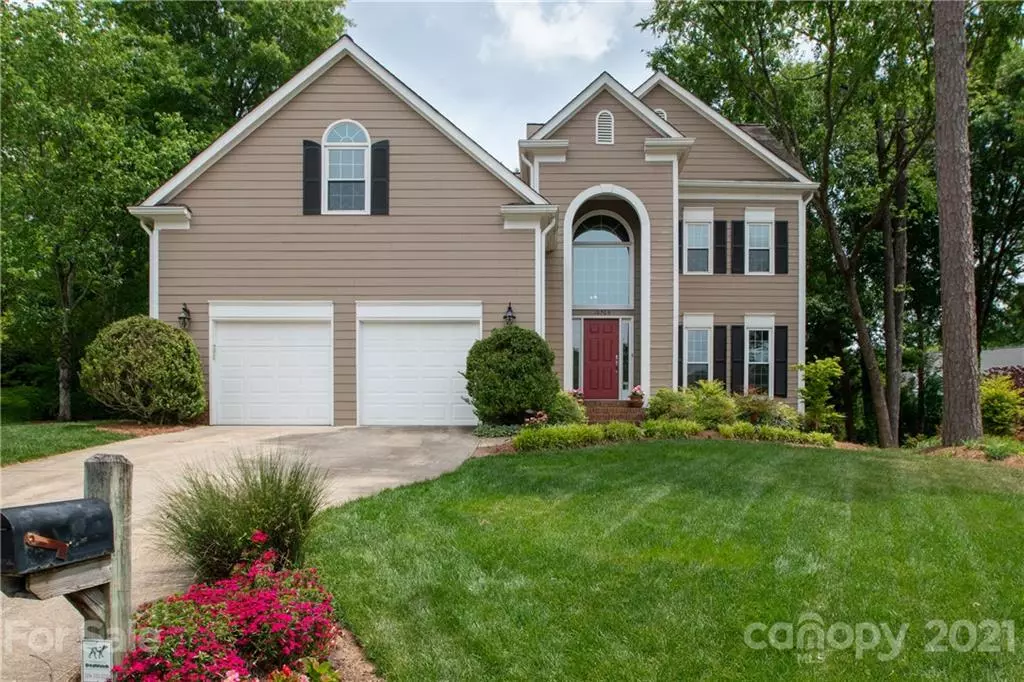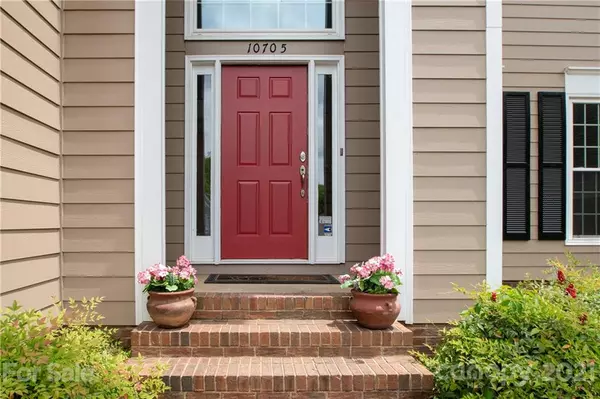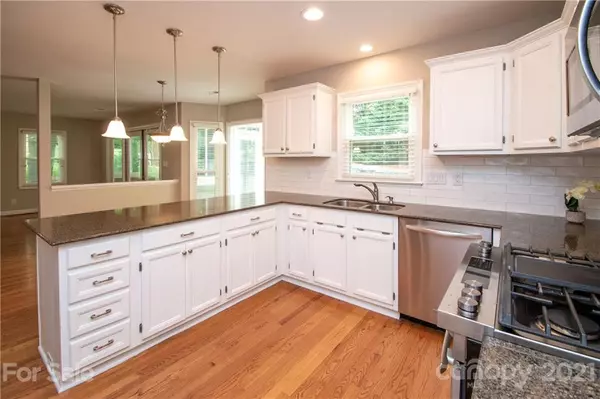$545,000
$515,000
5.8%For more information regarding the value of a property, please contact us for a free consultation.
4 Beds
3 Baths
3,004 SqFt
SOLD DATE : 06/07/2021
Key Details
Sold Price $545,000
Property Type Single Family Home
Sub Type Single Family Residence
Listing Status Sold
Purchase Type For Sale
Square Footage 3,004 sqft
Price per Sqft $181
Subdivision Thornhill
MLS Listing ID 3731738
Sold Date 06/07/21
Style Transitional
Bedrooms 4
Full Baths 2
Half Baths 1
HOA Fees $48/qua
HOA Y/N 1
Year Built 1989
Lot Size 0.340 Acres
Acres 0.34
Lot Dimensions 27x20x149x107x60x136
Property Description
Beautifully updated house in highly desirable Thornhill neighborhood in Ballantyne. Open floor plan! NEW updates completed in 2021 include: freshly painted in neutral, 2 NEW HVAC, carpet, painted kitchen cabinets, tile backsplash, removal of popcorn ceiling. NEW siding, windows, vapor barrier, gutter helmet, book cases installed 2016. S/S appliances with granite (2015). Large family room with fireplace and beautiful built ins. All hardwoods on main. Enjoy the all season sun room with a separate HVAC unit. Upper floor has 4 bedrooms + bonus. Master bedroom has vaulted ceiling w/ large walking closet. All baths updated. Upstairs hallways has wood flooring. Irrigation system w/ manicure landscaping. Large Trex deck with pergola (2019) perfect for entertaining. Roof 2005. Great community amenities include pool, cabana, tennis, parks, pond! Award wining schools! Across from Stonecrest, very close to great shops and restaurants. 5 minutes to Hwy 485. One owner home. Move in ready!
Location
State NC
County Mecklenburg
Interior
Interior Features Attic Stairs Fixed, Built Ins, Cable Available, Open Floorplan, Pantry, Vaulted Ceiling, Walk-In Closet(s)
Heating Central, Gas Hot Air Furnace
Flooring Carpet, Tile, Wood
Fireplaces Type Family Room
Fireplace true
Appliance Cable Prewire, Ceiling Fan(s), CO Detector, Convection Oven, Gas Cooktop, Dishwasher, Disposal, Electric Oven, Electric Dryer Hookup, Exhaust Fan, Plumbed For Ice Maker, Microwave, Refrigerator, Self Cleaning Oven
Exterior
Community Features Cabana, Outdoor Pool, Picnic Area, Playground, Pond, Recreation Area, Sidewalks, Tennis Court(s)
Roof Type Shingle
Building
Lot Description Cul-De-Sac
Building Description Fiber Cement, 2 Story
Foundation Crawl Space
Sewer Public Sewer
Water Public
Architectural Style Transitional
Structure Type Fiber Cement
New Construction false
Schools
Elementary Schools Endhaven
Middle Schools Community House
High Schools Ardrey Kell
Others
HOA Name Superior Association Management
Acceptable Financing Cash, Conventional, FHA, VA Loan
Listing Terms Cash, Conventional, FHA, VA Loan
Special Listing Condition None
Read Less Info
Want to know what your home might be worth? Contact us for a FREE valuation!

Our team is ready to help you sell your home for the highest possible price ASAP
© 2024 Listings courtesy of Canopy MLS as distributed by MLS GRID. All Rights Reserved.
Bought with Peggy Peterson • HM Properties









