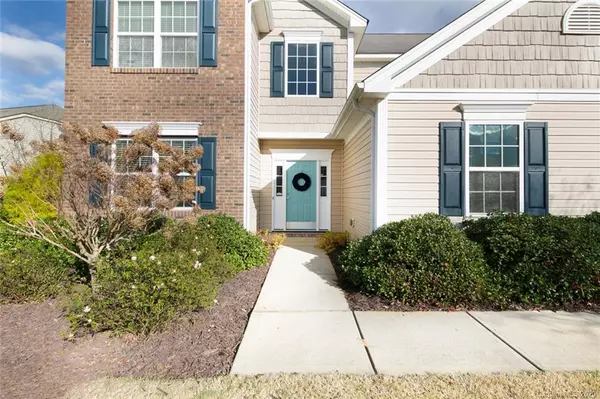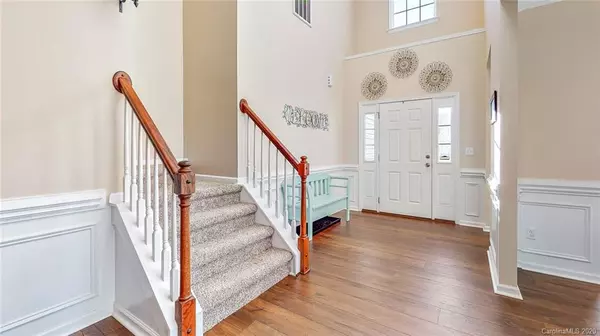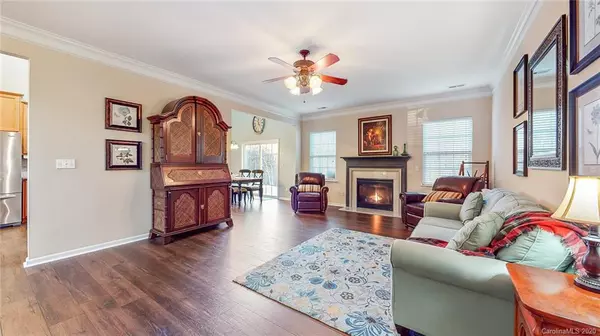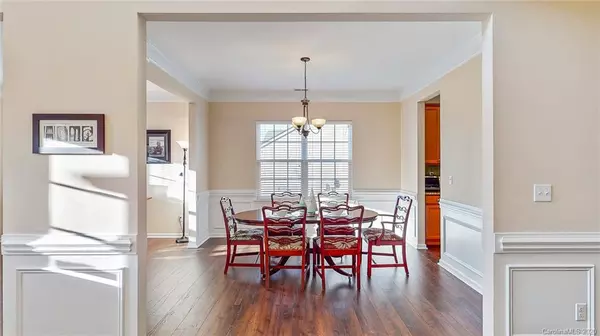$375,000
$372,500
0.7%For more information regarding the value of a property, please contact us for a free consultation.
5 Beds
4 Baths
3,085 SqFt
SOLD DATE : 06/07/2021
Key Details
Sold Price $375,000
Property Type Single Family Home
Sub Type Single Family Residence
Listing Status Sold
Purchase Type For Sale
Square Footage 3,085 sqft
Price per Sqft $121
Subdivision Glengrove
MLS Listing ID 3687810
Sold Date 06/07/21
Style Traditional
Bedrooms 5
Full Baths 3
Half Baths 1
HOA Fees $22
HOA Y/N 1
Year Built 2012
Lot Size 10,018 Sqft
Acres 0.23
Property Description
Looking for a home with lots of space, look no further! This beautiful 5 bedroom 3.5 bath home has an abundance of space! Two-story foyer. First-floor office or formal living room, Kitchen has a vaulted ceiling and features stainless appliances and granite counters. A two-story eat-in breakfast room leads to the outdoor patio. The master bedroom is on the main level with an ensuite bathroom, separate shower, garden tub, dual sinks, and a large walk-in closet. The second floor has three super spacious bedrooms that each privately connects to a bathroom. This creates an opportunity to make one of the bedrooms a second master. The large bonus room is currently being purposed as a recreation room but could easily be used as a 5th bedroom. The second-floor loft provides a great place for a home office or hangout space. The backyard is perfect for entertaining and provides a private setting that backs to a wooded tree line. Community pool and playground included. Welcome Home!!!!
Location
State NC
County Cabarrus
Interior
Interior Features Cable Available, Pantry, Vaulted Ceiling, Walk-In Closet(s)
Heating Central, Multizone A/C, Zoned, Natural Gas
Flooring Carpet, Laminate, Tile
Fireplaces Type Family Room, Gas Log
Fireplace true
Appliance Cable Prewire, Ceiling Fan(s), Electric Cooktop, Electric Oven, Plumbed For Ice Maker, Microwave
Exterior
Community Features Outdoor Pool, Playground, Pond, Sidewalks, Street Lights, Walking Trails
Building
Lot Description Level, Wooded
Building Description Brick Partial,Vinyl Siding, 2 Story
Foundation Slab
Sewer Public Sewer
Water Public
Architectural Style Traditional
Structure Type Brick Partial,Vinyl Siding
New Construction false
Schools
Elementary Schools Pitts School
Middle Schools Unspecified
High Schools Jay M. Robinson
Others
HOA Name Henderson
Restrictions Architectural Review,Building,Subdivision
Acceptable Financing Cash, Conventional, VA Loan
Listing Terms Cash, Conventional, VA Loan
Special Listing Condition None
Read Less Info
Want to know what your home might be worth? Contact us for a FREE valuation!

Our team is ready to help you sell your home for the highest possible price ASAP
© 2024 Listings courtesy of Canopy MLS as distributed by MLS GRID. All Rights Reserved.
Bought with Kristen Huneycutt • Deeter Real Estate









