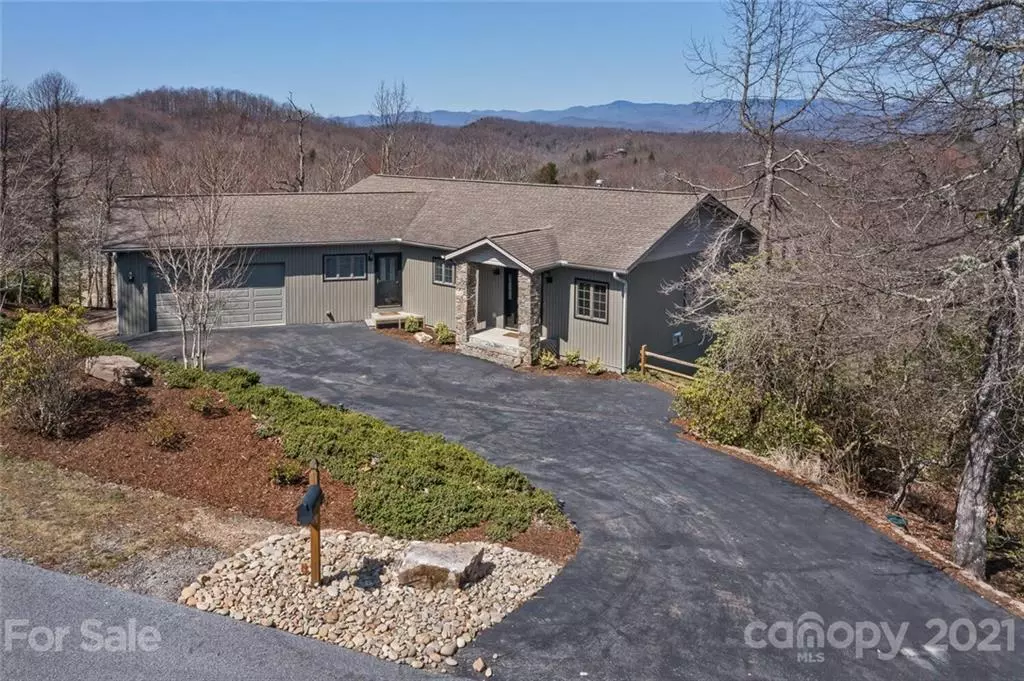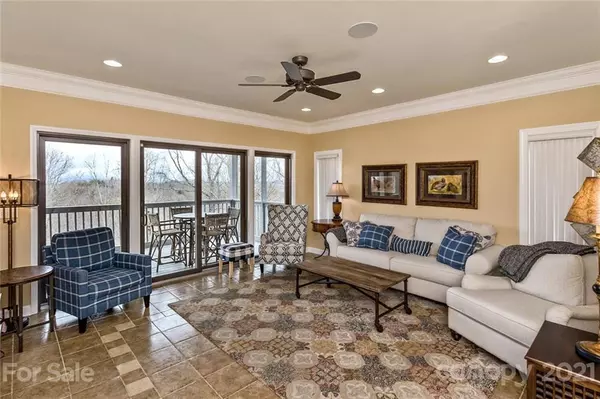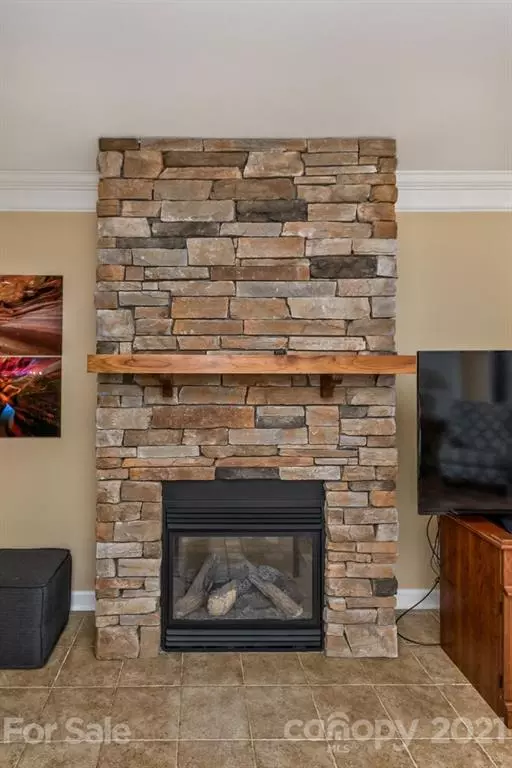$843,000
$869,000
3.0%For more information regarding the value of a property, please contact us for a free consultation.
4 Beds
4 Baths
3,168 SqFt
SOLD DATE : 07/02/2021
Key Details
Sold Price $843,000
Property Type Single Family Home
Sub Type Single Family Residence
Listing Status Sold
Purchase Type For Sale
Square Footage 3,168 sqft
Price per Sqft $266
Subdivision Connestee Falls
MLS Listing ID 3720920
Sold Date 07/02/21
Style Traditional
Bedrooms 4
Full Baths 3
Half Baths 1
HOA Fees $291/ann
HOA Y/N 1
Year Built 2003
Lot Size 0.840 Acres
Acres 0.84
Property Description
This perfectly placed home set in Connestee Falls, NC is placed on a quiet dead end street. Offering over 1,000 square feet of covered deck for outside living and endless mountain views. These long range views include 6 peaks from Asheville to Cold Mountain that will continue to take your breath away each and everyday. Three of the four bedrooms have been appointed perfectly for taking in these exquisite views from the comfort of your bed. The main floor primary suite awaits you with his and hers closets, jacuzzi tub, and full sauna. Clean traditional styling comes adorned with a doubled sided gas fireplace, wet bar, lower level primary suite, newly remodeled kitchen and freshly painted interior and exterior This exquisite golf community provides it's residents with over 60 clubs, bocce ball, pickle ball, tennis courts, and 4 lakes. (all within walking distance from the property) This gated community offers the security and seclusion of the luxe lifestyle that you are looking for.
Location
State NC
County Transylvania
Interior
Interior Features Cable Available, Kitchen Island, Pantry, Sauna, Walk-In Closet(s), Wet Bar
Heating Heat Pump, Heat Pump
Flooring Carpet, Tile
Fireplaces Type Family Room, Gas Log, Vented, Great Room, Propane, Other
Fireplace true
Appliance Bar Fridge, Ceiling Fan(s), Central Vacuum, Electric Cooktop, Dishwasher, Disposal, Dryer, Exhaust Fan, Microwave, Propane Cooktop, Refrigerator, Self Cleaning Oven, Surround Sound, Trash Compactor
Exterior
Exterior Feature Underground Power Lines
Community Features Clubhouse, Fitness Center, Game Court, Gated, Golf, Lake, Outdoor Pool, Picnic Area, Playground, Recreation Area, Security, Sport Court, Tennis Court(s), Walking Trails, Other
Waterfront Description Boat Ramp – Community
Roof Type Shingle
Building
Lot Description Near Golf Course, Long Range View, Mountain View, On Golf Course, Views, Year Round View
Building Description Stucco,Vinyl Siding, 1 Story Basement
Foundation Basement Fully Finished, Crawl Space
Sewer Community Sewer
Water Public
Architectural Style Traditional
Structure Type Stucco,Vinyl Siding
New Construction false
Schools
Elementary Schools Brevard
Middle Schools Brevard
High Schools Brevard
Others
HOA Name Jim Whitmore
Restrictions Other - See Media/Remarks
Acceptable Financing Cash, Conventional
Listing Terms Cash, Conventional
Special Listing Condition None
Read Less Info
Want to know what your home might be worth? Contact us for a FREE valuation!

Our team is ready to help you sell your home for the highest possible price ASAP
© 2024 Listings courtesy of Canopy MLS as distributed by MLS GRID. All Rights Reserved.
Bought with Jennifer Merrell • RE/MAX Land of the Waterfalls









