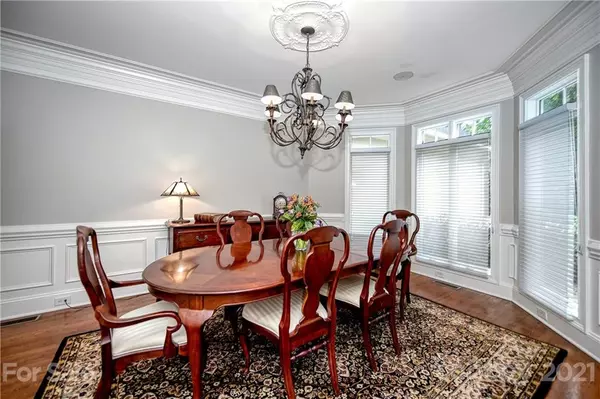$730,000
$700,000
4.3%For more information regarding the value of a property, please contact us for a free consultation.
3 Beds
4 Baths
3,291 SqFt
SOLD DATE : 06/21/2021
Key Details
Sold Price $730,000
Property Type Single Family Home
Sub Type Single Family Residence
Listing Status Sold
Purchase Type For Sale
Square Footage 3,291 sqft
Price per Sqft $221
Subdivision Highgate
MLS Listing ID 3736171
Sold Date 06/21/21
Style Old World
Bedrooms 3
Full Baths 4
HOA Fees $79/ann
HOA Y/N 1
Year Built 2002
Lot Size 1.130 Acres
Acres 1.13
Lot Dimensions 300x166x241x178
Property Description
Rare, smaller home in beautiful Highgate! Nestled in the trees on over an acre lot. Custom built. New $30k roof 2021! Master and Office on main level. Kitchen with island, double ovens, wine refrigerator and granite countertops. Breakfast area with floor to ceiling windows. Large vaulted Family Room with stone fireplace and built-ins. Two secondary bedrooms with en-suite bathrooms and Bonus Room upstairs (Bonus or Office on main can be 4th bedroom if needed). Hardwood floors on both levels. 3 car garage with circle driveway. Well maintained and ready for you to make into your dream home! Sellers prefer 60 day closing. Mirror in main level bathroom does not convey.
Location
State NC
County Union
Interior
Interior Features Attic Stairs Pulldown, Breakfast Bar, Kitchen Island, Open Floorplan, Tray Ceiling, Vaulted Ceiling, Walk-In Closet(s)
Heating Central, Gas Hot Air Furnace
Flooring Carpet, Tile, Wood
Fireplaces Type Family Room, Gas Log
Fireplace true
Appliance Cable Prewire, Ceiling Fan(s), Electric Cooktop, Dishwasher, Disposal, Double Oven, Electric Dryer Hookup, Plumbed For Ice Maker, Microwave, Refrigerator, Security System, Self Cleaning Oven, Wall Oven
Exterior
Exterior Feature Terrace
Community Features Pond, Sidewalks, Street Lights, Walking Trails
Waterfront Description None
Roof Type Shingle
Building
Lot Description Wooded, Wooded
Building Description Stucco,Stone, 1.5 Story
Foundation Crawl Space
Sewer County Sewer
Water County Water
Architectural Style Old World
Structure Type Stucco,Stone
New Construction false
Schools
Elementary Schools Antioch
Middle Schools Weddington
High Schools Weddington
Others
HOA Name First Services Residential
Acceptable Financing Cash, Conventional
Listing Terms Cash, Conventional
Special Listing Condition None
Read Less Info
Want to know what your home might be worth? Contact us for a FREE valuation!

Our team is ready to help you sell your home for the highest possible price ASAP
© 2025 Listings courtesy of Canopy MLS as distributed by MLS GRID. All Rights Reserved.
Bought with David Upchurch • David Upchurch Real Estate








