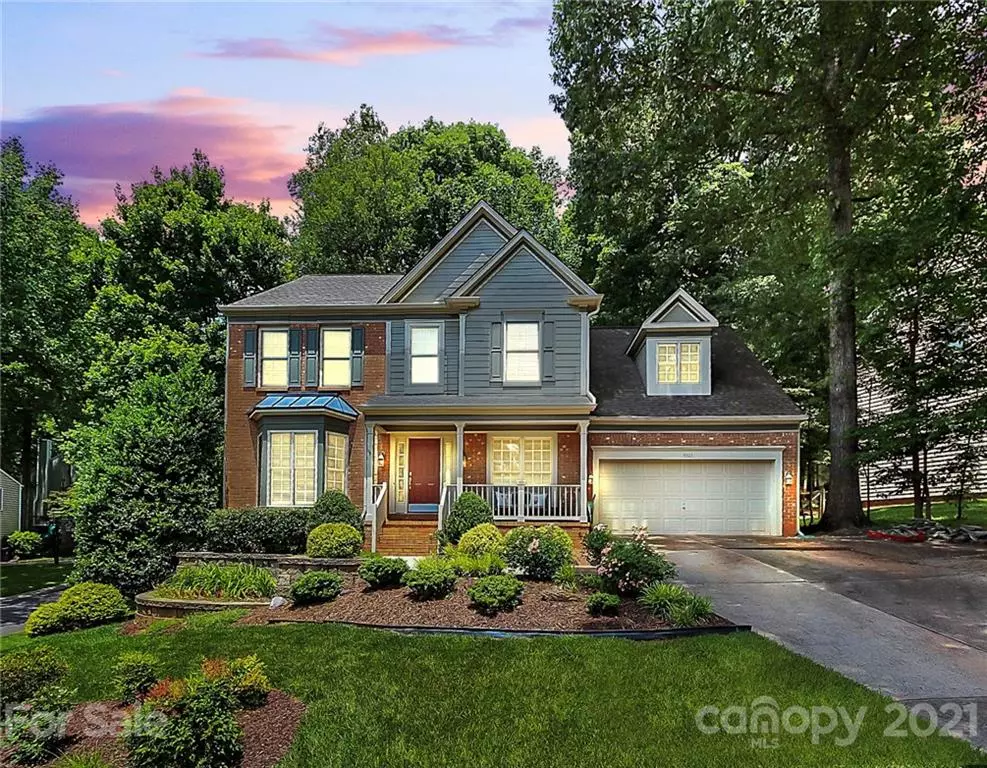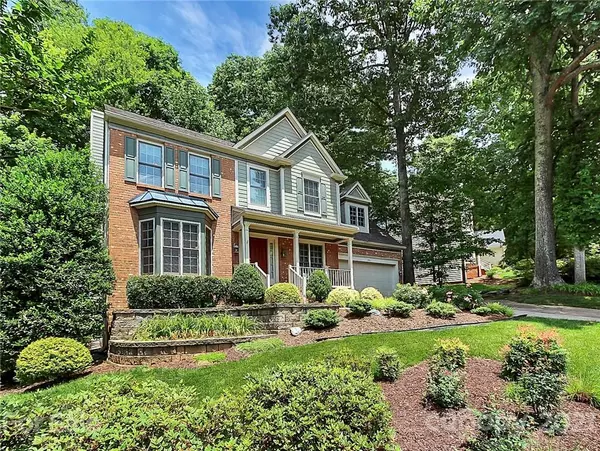$428,000
$420,000
1.9%For more information regarding the value of a property, please contact us for a free consultation.
4 Beds
3 Baths
2,721 SqFt
SOLD DATE : 07/09/2021
Key Details
Sold Price $428,000
Property Type Single Family Home
Sub Type Single Family Residence
Listing Status Sold
Purchase Type For Sale
Square Footage 2,721 sqft
Price per Sqft $157
Subdivision Wynfield Forest
MLS Listing ID 3737524
Sold Date 07/09/21
Style Traditional
Bedrooms 4
Full Baths 2
Half Baths 1
HOA Fees $33
HOA Y/N 1
Year Built 1994
Lot Size 0.253 Acres
Acres 0.253
Property Description
This pristine Wynfield Forest home has been meticulously maintained and loved by it's original owner, and is now ready for its new owner! A two story foyer greets you inside the front door with natural light pouring in from every room. The kitchen is complete with a breakfast nook, kitchen island and access to a large back deck overlooking the beautifully landscaped yard. The backyard is fully fenced and includes a workshop/shed complete with a window. Upstairs are four large bedrooms AND a HUGE bonus room over the garage. This home is not to be missed!
Neighborhood amenities include pool, clubhouse, tennis courts, basketball courts, volleyball courts, playground and walking trails.
Location
State NC
County Mecklenburg
Interior
Heating Central, Gas Hot Air Furnace
Fireplaces Type Gas Log
Fireplace true
Appliance Cable Prewire, Ceiling Fan(s), Electric Cooktop, Dishwasher, Disposal, Electric Oven, Microwave
Exterior
Exterior Feature Fence
Community Features Clubhouse, Game Court, Outdoor Pool, Playground, Sidewalks, Street Lights, Tennis Court(s), Walking Trails
Roof Type Shingle
Building
Lot Description Corner Lot, Cul-De-Sac
Building Description Brick Partial,Hardboard Siding, 2 Story
Foundation Crawl Space
Builder Name Pulte
Sewer Public Sewer
Water Public
Architectural Style Traditional
Structure Type Brick Partial,Hardboard Siding
New Construction false
Schools
Elementary Schools Unspecified
Middle Schools Unspecified
High Schools Unspecified
Others
HOA Name Hawthorne Management
Restrictions No Representation
Special Listing Condition None
Read Less Info
Want to know what your home might be worth? Contact us for a FREE valuation!

Our team is ready to help you sell your home for the highest possible price ASAP
© 2024 Listings courtesy of Canopy MLS as distributed by MLS GRID. All Rights Reserved.
Bought with Kubi Holwager • Tree Realty, LLC









