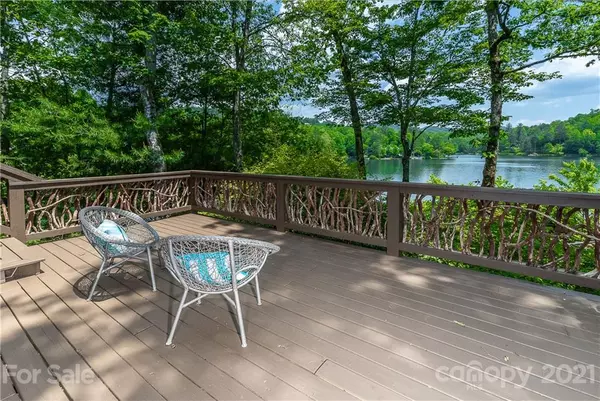$1,095,000
$1,095,000
For more information regarding the value of a property, please contact us for a free consultation.
3 Beds
3 Baths
3,341 SqFt
SOLD DATE : 07/13/2021
Key Details
Sold Price $1,095,000
Property Type Single Family Home
Sub Type Single Family Residence
Listing Status Sold
Purchase Type For Sale
Square Footage 3,341 sqft
Price per Sqft $327
Subdivision Connestee Falls
MLS Listing ID 3744163
Sold Date 07/13/21
Style Ranch
Bedrooms 3
Full Baths 3
HOA Fees $291/ann
HOA Y/N 1
Year Built 1989
Lot Size 0.980 Acres
Acres 0.98
Property Description
Water, water everywhere! This beautiful, single level home delivers stunning lake views from nearly every room in the house. It sits on a private, .98 acre lot and is surrounded by water on three sides. With gleaming hardwoods, vaulted ceilings & expansive spaces that flow seamlessly into one another, this home has a wonderful layout for lake side living & entertaining. Huge windows bring the outside in and keep the home flooded in natural light. The luxurious master suite, with sitting area, fireplace & lake views, provides a spacious sanctuary for winding down at the day's end or enjoying morning coffee. Stainless appliances, solid surface tops and a huge prep island make the gourmet kitchen a dream. With a 250' deck & sunroom facing the lake, and a bonus room for billiards, crafts or movies, this home has it all. The circular drive, low maintenance gardens & easy access to the water make this lake home uniquely attractive. New Connestee residents pay a one-time $10K amenity fee.
Location
State NC
County Transylvania
Body of Water Lake Wanteska
Interior
Interior Features Attic Fan, Breakfast Bar, Built Ins, Cable Available, Cathedral Ceiling(s), Garage Shop, Kitchen Island, Open Floorplan, Vaulted Ceiling, Walk-In Closet(s)
Heating Heat Pump, Heat Pump
Flooring Carpet, Tile, Wood
Fireplaces Type Insert, Gas Log, Living Room, Master Bedroom, Pellet Stove, Recreation Room
Fireplace true
Appliance Cable Prewire, Ceiling Fan(s), Dishwasher, Disposal, Dryer, Electric Oven, Electric Range, Exhaust Hood, Microwave, Radon Mitigation System, Refrigerator, Self Cleaning Oven, Washer
Exterior
Community Features Clubhouse, Dog Park, Fitness Center, Gated, Golf, Lake, Outdoor Pool, Playground, RV/Boat Storage, Security, Tennis Court(s), Walking Trails
Waterfront Description Boat Slip (Deed)
Roof Type Shingle
Building
Lot Description Cul-De-Sac, Lake On Property, Private, Wooded, Views, Water View, Waterfront, Year Round View
Building Description Wood Siding, 1 Story
Foundation Block, Crawl Space
Sewer Community Sewer
Water Community Well
Architectural Style Ranch
Structure Type Wood Siding
New Construction false
Schools
Elementary Schools Brevard
Middle Schools Brevard
High Schools Brevard
Others
Restrictions Architectural Review,Short Term Rental Allowed,Square Feet
Special Listing Condition None
Read Less Info
Want to know what your home might be worth? Contact us for a FREE valuation!

Our team is ready to help you sell your home for the highest possible price ASAP
© 2024 Listings courtesy of Canopy MLS as distributed by MLS GRID. All Rights Reserved.
Bought with Andrew Freeman • Beverly-Hanks & Associates (Brevard)









