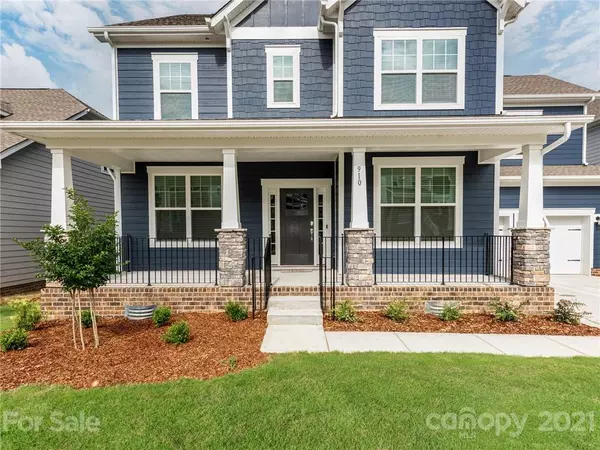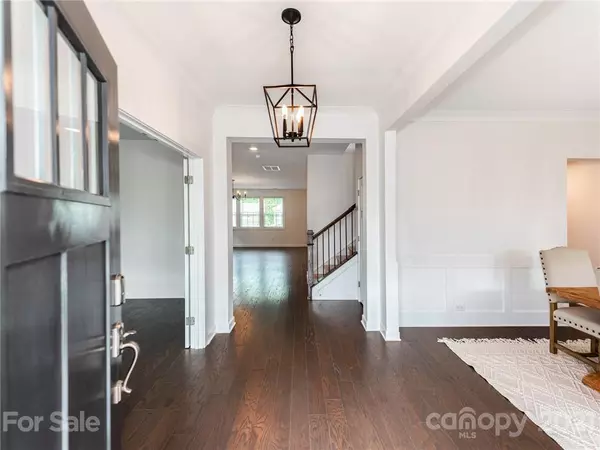$545,000
$535,000
1.9%For more information regarding the value of a property, please contact us for a free consultation.
5 Beds
5 Baths
3,222 SqFt
SOLD DATE : 07/14/2021
Key Details
Sold Price $545,000
Property Type Single Family Home
Sub Type Single Family Residence
Listing Status Sold
Purchase Type For Sale
Square Footage 3,222 sqft
Price per Sqft $169
Subdivision Westbranch
MLS Listing ID 3746322
Sold Date 07/14/21
Bedrooms 5
Full Baths 4
Half Baths 1
Construction Status Completed
HOA Fees $95/qua
HOA Y/N 1
Abv Grd Liv Area 3,222
Year Built 2021
Lot Size 8,276 Sqft
Acres 0.19
Property Description
Welcome to this better than new home in the sold-out Westbranch neighborhood! Highly sought after schools! Seller’s work relocation is your opportunity to own a 2021 built home, with transferable builder warranties, in Davidson just minutes to downtown, Lake Norman & steps to Greenway system. Gourmet chef’s kitchen with oversized island, upgraded white cabinets with Carrara Quartz countertops, double ovens & gas cooktop overlook the large family room with updated shiplap fireplace & back screened-in porch. Updated light fixtures on main; home is freshly painted with SW Bright Ceiling White Duration paint! Wide-plank hardwoods throughout main level, 9-ft ceilings, large windows boasting tons of natural light, French doors lead into office & nicely sized formal dining room with direct access to kitchen. Upstairs hosts 2 large master suites with en suite baths & walk-in closets, plus 3 nicely sized bedrooms. This home is waiting for it’s next lucky owner, you don’t want to miss it!
Location
State NC
County Mecklenburg
Zoning NG
Interior
Interior Features Attic Stairs Pulldown, Cable Prewire, Garden Tub, Kitchen Island, Open Floorplan, Pantry, Tray Ceiling(s), Walk-In Closet(s)
Heating Central, Forced Air, Natural Gas, Zoned
Cooling Ceiling Fan(s), Zoned
Flooring Hardwood, Tile
Fireplaces Type Family Room
Fireplace true
Appliance Convection Oven, Dishwasher, Disposal, Double Oven, Exhaust Fan, Gas Cooktop, Gas Water Heater, Microwave, Plumbed For Ice Maker, Self Cleaning Oven, Wall Oven
Exterior
Garage Spaces 2.0
Community Features Cabana, Clubhouse, Outdoor Pool, Playground, Sidewalks, Street Lights, Walking Trails
Utilities Available Cable Available
Roof Type Shingle
Garage true
Building
Foundation Crawl Space
Builder Name Lennar
Sewer Public Sewer
Water City
Level or Stories Two
Structure Type Fiber Cement
New Construction false
Construction Status Completed
Schools
Elementary Schools Davidson K-8
Middle Schools Davidson K-8
High Schools William Amos Hough
Others
HOA Name Braesael Management
Restrictions Architectural Review
Acceptable Financing Cash, Conventional
Listing Terms Cash, Conventional
Special Listing Condition None
Read Less Info
Want to know what your home might be worth? Contact us for a FREE valuation!

Our team is ready to help you sell your home for the highest possible price ASAP
© 2024 Listings courtesy of Canopy MLS as distributed by MLS GRID. All Rights Reserved.
Bought with Mary Lib Richards • Keller Williams Huntersville









