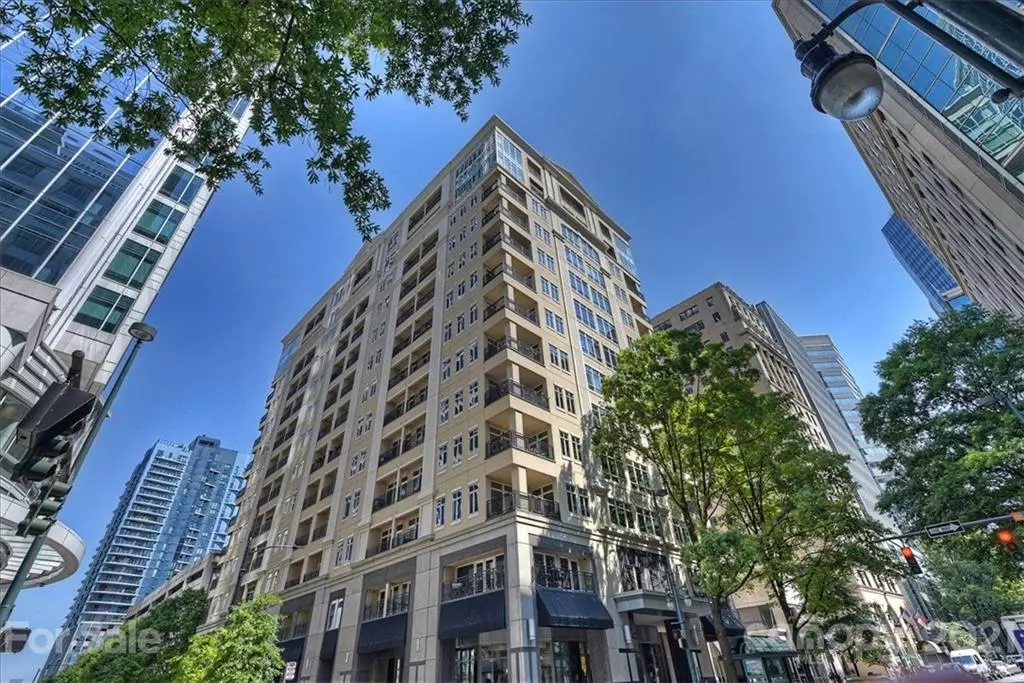$256,000
$268,000
4.5%For more information regarding the value of a property, please contact us for a free consultation.
1 Bath
620 SqFt
SOLD DATE : 07/16/2021
Key Details
Sold Price $256,000
Property Type Condo
Sub Type Condominium
Listing Status Sold
Purchase Type For Sale
Square Footage 620 sqft
Price per Sqft $412
Subdivision 230 South Tryon
MLS Listing ID 3744862
Sold Date 07/16/21
Style Transitional
Full Baths 1
HOA Fees $289/mo
HOA Y/N 1
Year Built 1971
Property Sub-Type Condominium
Property Description
Urban living at its finest! Enjoy city living in this lovely, light, bright, oversized studio style apartment with open floor plan in the luxurious 230 S. Tryon building. The ultimate in convenience - just a block from the light rail - walking distance to restaurants, bars, Romare Bearden Park and both the Knights and Panthers stadiums. Amazing building amenities (on the 1st & 2nd floors) include a full time concierge, recently renovated fitness center, outdoor pool and club room with a bar, TV's and a pool table. Unit features beautiful hardwood flooring, KT with granite tops and stainless steel appliances, bedroom, office and great room areas, bath with garden tub and laundry including stackable washer & dryer, large walk-in closet and updated fixtures. Comfortable, convenient living in the heart of Uptown Charlotte!
Location
State NC
County Mecklenburg
Building/Complex Name 230 South Tryon
Interior
Interior Features Breakfast Bar, Cable Available, Garden Tub, Kitchen Island, Open Floorplan, Pantry, Walk-In Closet(s)
Heating Central, Heat Pump, Heat Pump
Flooring Tile, Wood
Fireplace false
Appliance Ceiling Fan(s), Dishwasher, Disposal, Dryer, Electric Range, Microwave, Refrigerator, Washer
Laundry Main Level
Exterior
Exterior Feature Elevator, In Ground Pool
Community Features Business Center, Clubhouse, Fitness Center, Gated, Outdoor Pool, Recreation Area
Street Surface None
Building
Building Description Glass,Synthetic Stucco, Mid-Rise
Foundation Slab
Sewer Public Sewer
Water Public
Architectural Style Transitional
Structure Type Glass,Synthetic Stucco
New Construction false
Schools
Elementary Schools First Ward
Middle Schools Sedgefield
High Schools Myers Park
Others
Pets Allowed Conditional
HOA Name First Service Residential
Acceptable Financing Cash, Conventional
Listing Terms Cash, Conventional
Special Listing Condition None
Read Less Info
Want to know what your home might be worth? Contact us for a FREE valuation!

Our team is ready to help you sell your home for the highest possible price ASAP
© 2025 Listings courtesy of Canopy MLS as distributed by MLS GRID. All Rights Reserved.
Bought with Christine Jagernauth • Redfin Corporation (161705)








