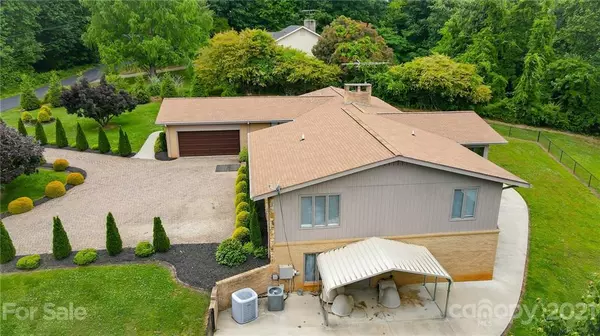$490,000
$449,500
9.0%For more information regarding the value of a property, please contact us for a free consultation.
3 Beds
3 Baths
4,048 SqFt
SOLD DATE : 07/26/2021
Key Details
Sold Price $490,000
Property Type Single Family Home
Sub Type Single Family Residence
Listing Status Sold
Purchase Type For Sale
Square Footage 4,048 sqft
Price per Sqft $121
Subdivision Holiday Shores
MLS Listing ID 3742867
Sold Date 07/26/21
Style Contemporary
Bedrooms 3
Full Baths 3
HOA Fees $2/ann
HOA Y/N 1
Year Built 1978
Lot Size 0.740 Acres
Acres 0.74
Lot Dimensions irreg
Property Description
5924 Holiday Shores Dr. Enjoy the Lake in one of Morganton's oldest Lake communities. From the time you enter the cobblestone circle drive, you know this home is special. Over 4000 HSF w/ 5 spacious bedrooms, 3 full baths, sunken great room w/ vaulted ceiling, large eat in kitchen w/tons of cabinets, L shaped island, stainless steel appliances and granite countertops. Main floor oversized Master suite w/large walk in closet and master bath. Home features 2 sunrooms, 1 on each floor plus wonderful covered side porch great for large family entertaining. 2 car attached garage plus gas log fireplace in great room and lower level den. Fenced in back yard plus lake views. Great home and a must see! Per county, no records for septic so grandfathered to 3BR system although home set up as 5BR. Call today $449,500
Location
State NC
County Burke
Body of Water lake james
Interior
Interior Features Built Ins, Kitchen Island, Storage Unit, Vaulted Ceiling, Walk-In Closet(s)
Heating Heat Pump, Heat Pump
Flooring Carpet, Tile
Fireplaces Type Den, Gas Log, Great Room, Propane
Fireplace true
Appliance Dishwasher, Electric Range, Microwave, Refrigerator
Exterior
Exterior Feature Fence, Outbuilding(s), Storage
Roof Type Shingle
Building
Lot Description Paved, Rolling Slope, Winter View
Building Description Brick Partial,Wood Siding, 1 Story Basement
Foundation Basement
Sewer Septic Installed
Water Public
Architectural Style Contemporary
Structure Type Brick Partial,Wood Siding
New Construction false
Schools
Elementary Schools Glen Alpine
Middle Schools Table Rock
High Schools Freedom
Others
Restrictions Building
Special Listing Condition None
Read Less Info
Want to know what your home might be worth? Contact us for a FREE valuation!

Our team is ready to help you sell your home for the highest possible price ASAP
© 2024 Listings courtesy of Canopy MLS as distributed by MLS GRID. All Rights Reserved.
Bought with Eli Ward • WNC Real Estate Inc.









