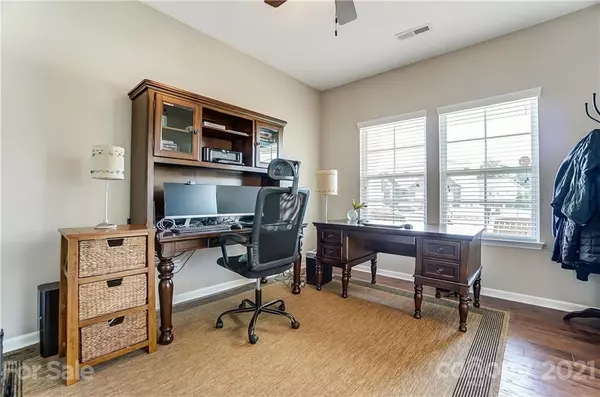$485,000
$450,000
7.8%For more information regarding the value of a property, please contact us for a free consultation.
4 Beds
3 Baths
3,007 SqFt
SOLD DATE : 08/04/2021
Key Details
Sold Price $485,000
Property Type Single Family Home
Sub Type Single Family Residence
Listing Status Sold
Purchase Type For Sale
Square Footage 3,007 sqft
Price per Sqft $161
Subdivision Chastain Village
MLS Listing ID 3754878
Sold Date 08/04/21
Bedrooms 4
Full Baths 2
Half Baths 1
HOA Fees $27
HOA Y/N 1
Year Built 2014
Lot Size 10,018 Sqft
Acres 0.23
Lot Dimensions 75x135
Property Description
Wow! Absolutely beautiful 4BR/2.5BTH home in desirable Chastain Village! Brick/stone front with covered rocking chair porch. Enter into two story foyer with gorgeous handscraped hardwoods in foyer, office/den, dining room, powder room, kitchen & breakfast room. Enter office/study thru french doors - room has a closet for potential as addt'l bedroom. Large owner's suite on main with tray ceiling, spacious owner's bath with dual vanities, walk in shower & soaking tub & large walk in closet. Grand 2 story great room w/ gas log fireplace opens to Chef's kitchen with white Shaker cabinets, granite, tiled backsplash & large island. Excellent laundry room w/ storage & utility sink. Move upstairs to 3 more spacious bedrooms & large bonus room. Hall bath with dual vanities. Beautiful flat front yard & awesome backyard w/ oversized patio compliment this wonderful home!
Location
State SC
County Lancaster
Interior
Interior Features Attic Stairs Pulldown, Garden Tub, Kitchen Island, Open Floorplan, Pantry, Tray Ceiling, Walk-In Closet(s)
Heating Central, Multizone A/C, Zoned
Flooring Carpet, Tile, Wood
Fireplaces Type Gas Log, Great Room
Fireplace true
Appliance Cable Prewire, Ceiling Fan(s), Dishwasher, Disposal, Gas Oven, Gas Range, Microwave
Exterior
Community Features Outdoor Pool
Waterfront Description None
Roof Type Shingle
Building
Lot Description Level, Wooded
Building Description Brick Partial,Stone,Vinyl Siding, 2 Story
Foundation Slab
Sewer Public Sewer
Water Public
Structure Type Brick Partial,Stone,Vinyl Siding
New Construction false
Schools
Elementary Schools Indian Land
Middle Schools Indian Land
High Schools Indian Land
Others
HOA Name Cusick
Special Listing Condition None
Read Less Info
Want to know what your home might be worth? Contact us for a FREE valuation!

Our team is ready to help you sell your home for the highest possible price ASAP
© 2025 Listings courtesy of Canopy MLS as distributed by MLS GRID. All Rights Reserved.
Bought with Kimberly Budd • Keller Williams Select








